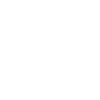$999,990
Anchorage, AK 99507
MLS# 25-393
Status: Closed
4 beds | 4 baths | 3796 sqft

1 / 85





















































































Property Description
Situated on over 2 acres in the sought-after Stuckagain Heights, this expansive 3,700+ sq. ft. home boasts 4 bedrooms, 4 bathrooms, and breathtaking, unobstructed views of Anchorage, Sleeping Lady, the Inlet, and Fire Island.
Details
Maps
Documents
Location, Legal, and School Info
Region: 1 - Southcentral Alaska Region
Borough/Census Area: 1A - Anchorage Municipality
Grid # (Muni Anch): SW2143
Tax Map #-Mat-Su: N/A
Tax ID: 0410331000001
School-Elementary: Baxter
School-Middle: Wendler
School-High: Bettye Davis East Anchorage
Legal: Hillside North #7 L3 B4
Contract Info
Foreclosure/Bank Own: No
Price-List: 999990
Date-Listing: 2025-01-09
Status: Closed
Property Info
Realtor.com Type: Residential - Single Family
Construction Status: Existing Structure
Property Attached/Common Walls: No
Bathrooms Half: 1
Bathrooms Three Quarter: 1
Bathrooms Full: 2
Bathrooms Total: 4
Acres: 2.08
SF-Lot: 90605
Lot Area Source: Tax Authority
Zoning: RMKS - See Remarks
Garage Spaces: 2
SF-Gar: 568
Carport Spaces: 0
Beds: 4
SF-Res: 3796
Year Built: 1999
Remarks and Directions
Directions: From Campbell Airstrip Road., turn right onto Midden Road, then turn left onto Middlerock Road. The destination is on the right.
Residential Type
Single Family Res: 1
To Show
ShowingTime: 1
Heating
Forced Air: 1
Natural Gas: 1
Foundation Type
Unknown - BTV: 1
View Type
City Lights: 1
Inlet: 1
Mountains: 1
Unobstructed: 1
Wtrfrnt-Access Near
None: 1
Garage Type
Attached: 1
Wtrfrnt-Frontage
None: 1
Carport Type
None: 1
Floor Style
Two-Story W/Bsmnt: 1
Features-Additional
View: 1
Water Source
Private: 1
Sewer Type
Septic Tank: 1
Docs Avl for Review
Docs Posted on MLS: 1
Location Legal and School Info
Area: 35 - E Tudor Rd - Abbott Rd
Street #: 9915
Street Name: Middlerock
Arterial: Road
Closest USPS Town: Anchorage
State: AK
Zip Code: 99507
Sold Info
Date-Pending: 2025-03-09
Date-Closing: 2025-04-18
Property Features
Residential Type: Single Family Res
Foundation Type: Unknown - BTV
Floor Style: Two-Story W/Bsmnt
Garage Type: Attached
Carport Type: None
Heating: Forced Air; Natural Gas
Sewer Type: Septic Tank
Water Source: Private
Features-Additional: View
View Type: City Lights; Inlet; Mountains; Unobstructed
Wtrfrnt-Frontage: None
Wtrfrnt-Access Near: None
To Show: ShowingTime
Docs Avl for Review: Docs Posted on MLS
Supplements
Recent updates include nearly 1,000 square feet of break-resistant windows, reinforced with 3M Ultra film by Window Medics of Alaska for approximately $15K in early 2024, along with a $5K infrared sauna and a $5K home security system.
The main floor features a grand entry, office/den, formal dining, a half-bath, and a kitchen with an informal dining area. The great room includes a gas fireplace, west-facing windows, and French doors leading to a large deckperfect for entertaining or soaking in Alaska's beauty.
The upper level includes a master suite with vaulted ceilings, a jetted tub, a walk-in closet, 2 additional bedrooms, 1 full bath, and a loft-style family area overlooking the great room.
The finished basement provides a spacious family room, bonus room/office, a fourth bedroom, a ¾ bath, laundry, utility rooms, and abundant storage.
Built by the Petersen Group, this home includes an attached 2-car garage, a large shed, ample space for recreational gear, and regular wildlife sightings.
Don't miss your chance to own a piece of hillside elegance!
IDX
Listing Office: Jack White Real Estate
Last Updated: April - 18 - 2025
The listing content relating to real estate for sale on this web site comes in part from the IDX Program of Alaska Multiple Listing Service, Inc. (AK MLS). Real estate listings held by brokerage firms other than the site owner are marked with the AK MLS logo and information about them includes the name of the listing brokerage. All information is deemed reliable but is not guaranteed and should be independently verified for accuracy. Site contains live data.

 Property Disclosure Waiver
Property Disclosure Waiver