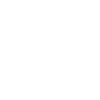$520,000
Anchorage, AK 99507
MLS# 25-10277
Status: Closed
3 beds | 3 baths | 2010 sqft

1 / 47















































Property Description
Nestled on a quiet cul-de-sac, this inviting family home offers a timeless floorplan and a prime location close to schools, shopping, and quick highway access. The main level features a formal living and dining room, a functional kitchen with breakfast nook, a cozy living room with gas fireplace, laundry, and a half bath. Step outside to enjoy the expansive, fully fenced, south-facing backyard-
Details
Maps
Documents
Location, Legal, and School Info
Region: 1 - Southcentral Alaska Region
Borough/Census Area: 1A - Anchorage Municipality
Grid # (Muni Anch): SW2335
Tax Map #-Mat-Su: N/A
Tax ID: 0143136300001
Taxes (Estimated): 7178
Tax Year: 2025
School-Elementary: Trailside
School-Middle: Hanshew
School-High: Service
Legal: South Mountain Meadows L8 B2
Contract Info
Foreclosure/Bank Own: No
Price-List: 520000
Date-Listing: 2025-08-09
Status: Closed
Property Info
Realtor.com Type: Residential - Single Family
Construction Status: Existing Structure
Property Attached/Common Walls: No
Bathrooms Half: 1
Bathrooms Three Quarter: 0
Bathrooms Full: 2
Bathrooms Total: 3
Acres: 0.17
SF-Lot: 7225
Lot Area Source: Tax Authority
Zoning: R1 - Single Family Residential
Garage Spaces: 2
SF-Gar: 440
Carport Spaces: 0
Beds: 3
SF-Res: 2010
Year Built: 1989
Remarks and Directions
Directions: Abbot East, Left on Cathedral, left on Winchester, Left on Chipwood, for sale sign posted.
Residential Type
Single Family Res: 1
To Show
ShowingTime: 1
Listing Terms Financing
AHFC: 1
Cash: 1
Conventional: 1
FHA: 1
VA Loan: 1
Exterior Finish
Wood: 1
Heating
Forced Air: 1
Natural Gas: 1
Topography
Level: 1
Roof Type
Asphalt: 1
Composition: 1
Construction Type
Wood Frame: 1
Foundation Type
All-Weather Wood: 1
Wtrfrnt-Access Near
None: 1
Garage Type
Attached: 1
Wtrfrnt-Frontage
None: 1
Carport Type
None: 1
Floor Style
Two-Story Tradtnl: 1
Features-Interior
CO Detector(s): 1
Dishwasher: 1
Disposal: 1
Electric: 1
Family Room: 1
Gas Fireplace: 1
Microwave (B/I): 1
Range/Oven: 1
Smoke Detector(s): 1
Telephone: 1
Vaulted Ceiling(s): 1
Washer &/Or Dryer Hookup: 1
Solid Surface Counter: 1
Features-Additional
Covenant/Restriction: 1
Deck/Patio: 1
DSL/Cable Available: 1
Fenced Yard: 1
Fire Service Area: 1
Garage Door Opener: 1
In City Limits: 1
Landscaping: 1
Paved Driveway: 1
Private Yard: 1
Road Service Area: 1
RV Parking: 1
Cable TV: 1
Shed: 1
Cul-de-sac: 1
Water Source
Public: 1
Access Type
Maintained: 1
Paved: 1
Mortgage Info
EM Minimum Deposit: 5000
Dining Room Type
Area: 1
Breakfast Nook/Bar: 1
Formal: 1
Sewer Type
Public Sewer: 1
Docs Avl for Review
Docs Posted on MLS: 1
Location Legal and School Info
Area: 35 - E Tudor Rd - Abbott Rd
Street #: 9170
Street Name: Chipwood
Arterial: Circle
Closest USPS Town: Anchorage
State: AK
Zip Code: 99507
Sold Info
Date-Pending: 2025-08-10
Date-Closing: 2025-10-02
Property Features
Residential Type: Single Family Res
Construction Type: Wood Frame
Exterior Finish: Wood
Roof Type: Asphalt; Composition
Foundation Type: All-Weather Wood
Floor Style: Two-Story Tradtnl
Garage Type: Attached
Carport Type: None
Heating: Forced Air; Natural Gas
Sewer Type: Public Sewer
Water Source: Public
Dining Room Type: Area; Breakfast Nook/Bar; Formal
Features-Interior: CO Detector(s); Dishwasher; Disposal; Electric; Family Room; Gas Fireplace; Microwave (B/I); Range/Oven; Smoke Detector(s); Telephone; Vaulted Ceiling(s); Washer &/Or Dryer Hookup; Solid Surface Counter
Features-Additional: Fenced Yard; Private Yard; Cable TV; Covenant/Restriction; Deck/Patio; DSL/Cable Available; Fire Service Area; Garage Door Opener; In City Limits; Landscaping; Road Service Area; Shed; Cul-de-sac; Paved Driveway; RV Parking
Access Type: Maintained; Paved
Topography: Level
Wtrfrnt-Frontage: None
Wtrfrnt-Access Near: None
To Show: ShowingTime
Listing Terms Financing: AHFC; Cash; Conventional; FHA; VA Loan
Docs Avl for Review: Docs Posted on MLS
Supplements
perfect for play, gardening, or summer entertaining-with a gated parking pad for recreational vehicles and toys! Upstairs, you'll find three bedrooms, including a spacious primary suite with a beautifully remodeled ensuite featuring a double vanity, walk-in tile shower, and private water closet. Two additional bedrooms share a well-appointed guest bath.
Listing Office: RE/MAX Dynamic Properties
Last Updated: October - 02 - 2025

The listing content relating to real estate for sale on this web site comes in part from the IDX Program of Alaska Multiple Listing Service, Inc. (AK MLS). Real estate listings held by brokerage firms other than the site owner are marked with the AK MLS logo and information about them includes the name of the listing brokerage. All information is deemed reliable but is not guaranteed and should be independently verified for accuracy. Site contains live data.

 As-Built Survey
As-Built Survey