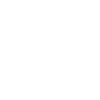$699,000
Anchorage, AK 99516
MLS# 23-6031
Status: Closed
5 beds | 4 baths | 3505 sqft

1 / 100




































































































Property Description
From inside this beautiful 5BR/3.5 bath/3,500 sqft home, enjoy 360 inlet & mountain views! Large chef's kitchen w/floor to ceiling custom built cabinetry. Top floor master suite has amazing views, featuring a spa-like bathroom w/ granite counters, tile, soaking tub & tiled multi-head shower and separate outside entrance. Home has a huge amounts of space for entertaining, office, relaxing etc.
Details
Maps
Documents
Location, Legal, and School Info
Region: 1 - Southcentral Alaska Region
Borough/Census Area: 1A - Anchorage Municipality
Grid # (Muni Anch): SW2841
Tax Map #-Mat-Su: N/A
Tax ID: 0174014300001
School-Elementary: Bear Valley
School-Middle: Goldenview
School-High: South Anchorage
Legal: Foreland View L3 B1
Contract Info
Foreclosure/Bank Own: No
Price-List: 699000
Date-Listing: 2023-06-02
Status: Closed
Property Info
Realtor.com Type: Residential - Single Family
Construction Status: Existing Structure
Property Attached/Common Walls: No
Bathrooms Half: 1
Bathrooms Three Quarter: 0
Bathrooms Full: 3
Bathrooms Total: 4
Acres: 1.03
SF-Lot: 44933
Lot Area Source: Tax Authority
Zoning: R9 - Rural Residential
Garage Spaces: 2
Carport Spaces: 2
Beds: 5
SF-Res: 3505
Year Built: 1984
Remarks and Directions
Directions: From New Seward take the O'Malley Rd. exit and go east on O'Malley, turn right onto Hillside Rd., turn Left onto Upper Dearmoun Rd., turn Left onto Jeanne Rd., turn Left onto Swanson Cir. to property
Residential Type
Single Family Res: 1
To Show
ShowingTime: 1
Listing Terms Financing
AHFC: 1
Cash: 1
Conventional: 1
FHA: 1
VA Loan: 1
Exterior Finish
Other - See Remarks: 1
Heating
Baseboard: 1
Natural Gas: 1
Topography
Gently Rolling: 1
Level: 1
Roof Type
Shake: 1
Wood: 1
Construction Type
Wood Frame: 1
Foundation Type
Block: 1
Unknown - BTV: 1
View Type
City Lights: 1
Inlet: 1
Mountains: 1
Unobstructed: 1
Wtrfrnt-Access Near
None: 1
Garage Type
Attached: 1
Heated: 1
Wtrfrnt-Frontage
None: 1
Carport Type
Attached: 1
Flooring
Carpet: 1
Hardwood: 1
Floor Style
Multi-Level: 1
Tri-Level: 1
Features-Interior
Basement: 1
BR/BA on Main Level: 1
CO Detector(s): 1
Den &/Or Office: 1
Electric: 1
Family Room: 1
Fireplace: 1
In-Law Floorplan: 1
Security System: 1
Smoke Detector(s): 1
Telephone: 1
Washer &/Or Dryer: 1
Washer &/Or Dryer Hookup: 1
Window Coverings: 1
Workshop: 1
Features-Additional
Deck/Patio: 1
DSL/Cable Available: 1
Fire Service Area: 1
Garage Door Opener: 1
Generator: 1
In City Limits: 1
Landscaping: 1
Paved Driveway: 1
Road Service Area: 1
RV Parking: 1
Storage: 1
View: 1
SBOS Reqd-See Rmrks: 1
Access Type
Maintained: 1
Paved: 1
Mortgage Info
EM Minimum Deposit: 8000
Dining Room Type
Area: 1
Breakfast Nook/Bar: 1
Sewer Type
Septic Tank: 1
Docs Avl for Review
Floor Plan: 1
Location Legal and School Info
Area: 30 - Abbott Rd - Dearmoun Rd
Street #: 8450
Street Name: Swanson
Arterial: Circle
Closest USPS Town: Anchorage
State: AK
Zip Code: 99516
Sold Info
Date-Pending: 2023-07-19
Date-Closing: 2023-09-13
Property Features
Residential Type: Single Family Res
Construction Type: Wood Frame
Exterior Finish: Other - See Remarks
Roof Type: Shake; Wood
Foundation Type: Block; Unknown - BTV
Floor Style: Multi-Level; Tri-Level
Garage Type: Attached; Heated
Carport Type: Attached
Heating: Baseboard; Natural Gas
Sewer Type: Septic Tank
Dining Room Type: Area; Breakfast Nook/Bar
Features-Interior: Basement; BR/BA on Main Level; CO Detector(s); Den &/Or Office; Electric; Family Room; Fireplace; Security System; Smoke Detector(s); Telephone; Washer &/Or Dryer; Washer &/Or Dryer Hookup; Window Coverings; Workshop; In-Law Floorplan
Flooring: Carpet; Hardwood
Features-Additional: Deck/Patio; DSL/Cable Available; Fire Service Area; Garage Door Opener; Generator; In City Limits; Landscaping; Road Service Area; Storage; View; Paved Driveway; RV Parking; SBOS Reqd-See Rmrks
Access Type: Maintained; Paved
View Type: City Lights; Inlet; Mountains; Unobstructed
Topography: Gently Rolling; Level
Wtrfrnt-Frontage: None
Wtrfrnt-Access Near: None
To Show: ShowingTime
Listing Terms Financing: AHFC; Cash; Conventional; FHA; VA Loan
Docs Avl for Review: Floor Plan
Supplements
The 2nd and 3rd floors each have full-sized bathrooms and two bedrooms. The 1st floor is pre-wired to be a mother-in-law's apartment with kitchen. Outside is an in-ground pet fence and fenced dog park. A 10,000 KW generator is included in the event of a power outage. A Quanics waste water processing system was installed in 2020. A new boiler and accoutrements were installed in 2015 after an energy audit and efficiency upgrades.
IDX
Listing Office: EXP Realty, LLC
Last Updated: September - 07 - 2024
The listing content relating to real estate for sale on this web site comes in part from the IDX Program of Alaska Multiple Listing Service, Inc. (AK MLS). Real estate listings held by brokerage firms other than the site owner are marked with the AK MLS logo and information about them includes the name of the listing brokerage. All information is deemed reliable but is not guaranteed and should be independently verified for accuracy. Site contains live data.

 Property Disclosure
Property Disclosure