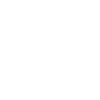$440,900
Anchorage, AK 99518
MLS# 25-9690
Status: Closed
3 beds | 3 baths | 2081 sqft

1 / 43











































Property Description
This well-maintained townhome offers modern updates and a prime location just steps from trails, Taku Lake, and local parks. The kitchen has been thoughtfully opened up and features 42'' upper cabinets, a stunning peninsula with gas cooktop, quartz countertops, and a coffee/wine bar—perfect for entertaining. RV Parking lot available managed by the HOA for a $25 monthly fee.
Details
Maps
Documents
Location, Legal, and School Info
Region: 1 - Southcentral Alaska Region
Borough/Census Area: 1A - Anchorage Municipality
Grid # (Muni Anch): SW2230
Tax Map #-Mat-Su: N/A
Tax ID: 0130627800001
Taxes (Estimated): 6145
Tax Year: 2025
School-Elementary: Campbell
School-Middle: Mears
School-High: Dimond
Legal: Campbell Glen #3 L12 B1
Contract Info
Foreclosure/Bank Own: No
Price-List: 440900
Date-Listing: 2025-07-30
Status: Closed
Property Info
Realtor.com Type: Residential - Single Family
Construction Status: Existing Structure
Property Attached/Common Walls: Yes
Bathrooms Half: 1
Bathrooms Three Quarter: 0
Bathrooms Full: 2
Bathrooms Total: 3
Acres: 0.06
SF-Lot: 2700
Lot Area Source: Tax Authority
Year Remodeled: 2025
Year Updated: 2025
Zoning: R1 - Single Family Residential
Garage Spaces: 2
SF-Gar: 504
Carport Spaces: 0
Beds: 3
SF-Res: 2081
Year Built: 1975
Remarks and Directions
Directions: West on Dimond, Right on Arctic, Right on Highlander, property is on the left
Residential Type
Townhouse: 1
To Show
ShowingTime: 1
Association Info
Association Name: Campbell Glen
Association Phone #: 907-344-8272
Dues-Amount: 349
Listing Terms Financing
AHFC: 1
Cash: 1
Conventional: 1
FHA: 1
VA Loan: 1
Exterior Finish
Wood: 1
Heating
Baseboard: 1
Natural Gas: 1
Topography
Level: 1
Roof Type
Asphalt: 1
Shingle: 1
Construction Type
Wood Frame: 1
Foundation Type
Block: 1
View Type
Mountains: 1
Wtrfrnt-Access Near
None: 1
Garage Type
Attached: 1
Heated: 1
Wtrfrnt-Frontage
None: 1
Carport Type
None: 1
Flooring
Carpet: 1
Laminate: 1
Luxury Vinyl: 1
Floor Style
Two-Story Tradtnl: 1
Features-Interior
Arctic Entry: 1
Ceiling Fan(s): 1
CO Detector(s): 1
Den &/Or Office: 1
Dishwasher: 1
Disposal: 1
Fireplace: 1
Gas Cooktop: 1
Range/Oven: 1
Refrigerator: 1
Sauna: 1
Security System: 1
Smoke Detector(s): 1
Vaulted Ceiling(s): 1
Washer &/Or Dryer: 1
Washer &/Or Dryer Hookup: 1
Quartz Counters: 1
Features-Additional
Covenant/Restriction: 1
Deck/Patio: 1
DSL/Cable Available: 1
Fenced Yard: 1
Fire Service Area: 1
Garage Door Opener: 1
Home Owner Assoc.: 1
In City Limits: 1
Landscaping: 1
Paved Driveway: 1
Private Yard: 1
RV Parking: 1
Trailside: 1
View: 1
Cable TV: 1
Water Source
Public: 1
Access Type
Maintained: 1
Paved: 1
Mortgage Info
EM Minimum Deposit: 4300
Dining Room Type
Breakfast Nook/Bar: 1
Formal: 1
Sewer Type
Public Sewer: 1
Docs Avl for Review
CC&R's: 1
Location Legal and School Info
Area: 15 - W Tudor Rd - Dimond Blvd
Street #: 7805
Street Name: Highlander
Arterial: Drive
Closest USPS Town: Anchorage
State: AK
Zip Code: 99518
Sold Info
Date-Pending: 2025-08-13
Date-Closing: 2025-09-24
Property Features
Residential Type: Townhouse
Construction Type: Wood Frame
Exterior Finish: Wood
Roof Type: Asphalt; Shingle
Foundation Type: Block
Floor Style: Two-Story Tradtnl
Garage Type: Attached; Heated
Carport Type: None
Heating: Baseboard; Natural Gas
Sewer Type: Public Sewer
Water Source: Public
Dining Room Type: Breakfast Nook/Bar; Formal
Features-Interior: Arctic Entry; Ceiling Fan(s); CO Detector(s); Den &/Or Office; Dishwasher; Disposal; Fireplace; Gas Cooktop; Range/Oven; Refrigerator; Sauna; Security System; Smoke Detector(s); Vaulted Ceiling(s); Washer &/Or Dryer; Washer &/Or Dryer Hookup; Quartz Counters
Flooring: Carpet; Laminate; Luxury Vinyl
Features-Additional: Fenced Yard; Private Yard; Cable TV; Covenant/Restriction; Deck/Patio; DSL/Cable Available; Fire Service Area; Garage Door Opener; Home Owner Assoc.; In City Limits; Landscaping; Trailside; View; Paved Driveway; RV Parking
Access Type: Maintained; Paved
View Type: Mountains
Topography: Level
Wtrfrnt-Frontage: None
Wtrfrnt-Access Near: None
To Show: ShowingTime
Listing Terms Financing: AHFC; Cash; Conventional; FHA; VA Loan
Docs Avl for Review: CC&R's
Supplements
Additional highlights include all-new stainless steel appliances, fresh paint throughout, luxury vinyl plank flooring, and remodeled bathrooms. The spacious living area boasts a custom fireplace and opens to a private patio ideal for relaxing or hosting guests.
Upstairs, you'll find a large primary suite complete with mountain views, generous storage, and a personal sauna. The secondary bedrooms are impressively sized, each offering massive closet space.
HOA dues cover lawn care, snow removal, water, sewer, and exterior maintenancegiving you peace of mind and more time to enjoy your surroundings.
Listing Office: EXP Realty LLC - Midtown Anchorage
Last Updated: September - 24 - 2025

The listing content relating to real estate for sale on this web site comes in part from the IDX Program of Alaska Multiple Listing Service, Inc. (AK MLS). Real estate listings held by brokerage firms other than the site owner are marked with the AK MLS logo and information about them includes the name of the listing brokerage. All information is deemed reliable but is not guaranteed and should be independently verified for accuracy. Site contains live data.

 Property Disclosure
Property Disclosure