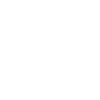$670,000
Anchorage, AK 99507
MLS# 25-1006
Status: Closed
3 beds | 3 baths | 2494 sqft

1 / 61





























































Property Description
Welcome to a beautifully maintained home nestled in a private Hillside neighborhood. This property boasts a well-designed floor plan featuring vaulted ceilings and an inviting fireplace, complemented by wood accents and beams that add warmth throughout the home. The kitchen equipped with stainless steel appliances, a Sub-Zero refrigerator, a brand new dishwasher, a Wolf induction cooktop
Details
Maps
Documents
Location, Legal, and School Info
Region: 1 - Southcentral Alaska Region
Borough/Census Area: 1A - Anchorage Municipality
Grid # (Muni Anch): SW2639
Tax Map #-Mat-Su: N/A
Tax ID: 0151224200001
Taxes (Estimated): 7714.92
Tax Year: 2024
School-Elementary: O'Malley
School-Middle: Hanshew
School-High: Service
Legal: Hillside Park Pud L9
Contract Info
Foreclosure/Bank Own: No
Price-List: 670000
Date-Listing: 2025-02-01
Status: Closed
Property Info
Realtor.com Type: Residential - Single Family
Construction Status: Existing Structure
Property Attached/Common Walls: No
Bathrooms Half: 1
Bathrooms Three Quarter: 0
Bathrooms Full: 2
Bathrooms Total: 3
Acres: 0.49
SF-Lot: 21313
Lot Area Source: Tax Authority
Year Remodeled: 2021
Year Updated: 2021
Zoning: R6 - Suburban Residential
Garage Spaces: 2
SF-Gar: 624
Carport Spaces: 0
Beds: 3
SF-Res: 2494
Year Built: 1981
Remarks and Directions
Directions: East on O'Malley Rd, Left on Crooked Tree Dr, Right on Tree Top Lane, Right on Tree Tree top Cir, Home on Right
Residential Type
Single Family Res: 1
To Show
ShowingTime: 1
Listing Terms Financing
AHFC: 1
Cash: 1
Conventional: 1
FHA: 1
VA Loan: 1
Exterior Finish
Wood: 1
Heating
Forced Air: 1
Natural Gas: 1
Topography
Level: 1
Roof Type
Asphalt: 1
Composition: 1
Shingle: 1
Construction Type
Wood Frame: 1
Foundation Type
Block: 1
Wtrfrnt-Access Near
None: 1
Garage Type
Attached: 1
Heated: 1
Wtrfrnt-Frontage
None: 1
Carport Type
None: 1
Flooring
Carpet: 1
Hardwood: 1
Tile: 1
Floor Style
Two-Story Tradtnl: 1
Features-Interior
CO Detector(s): 1
Electric: 1
Family Room: 1
Fireplace: 1
Intercom: 1
Smoke Detector(s): 1
Soaking Tub: 1
Telephone: 1
Vaulted Ceiling(s): 1
Washer &/Or Dryer: 1
Washer &/Or Dryer Hookup: 1
Window Coverings: 1
Granite Counters: 1
Quartz Counters: 1
Features-Additional
Covenant/Restriction: 1
Deck/Patio: 1
DSL/Cable Available: 1
Fenced Yard: 1
Fire Service Area: 1
Garage Door Opener: 1
Home Warranty: 1
In City Limits: 1
Landscaping: 1
Paved Driveway: 1
Private Yard: 1
Road Service Area: 1
RV Parking: 1
Cable TV: 1
Shed: 1
Cul-de-sac: 1
Water Source
Community Well: 1
Access Type
Dedicated Road: 1
Maintained: 1
Paved: 1
Mortgage Info
EM Minimum Deposit: 7000
Dining Room Type
Area: 1
Breakfast Nook/Bar: 1
Formal: 1
Sewer Type
Septic Tank: 1
Docs Avl for Review
As-Built: 1
CC&R's: 1
Docs Posted on MLS: 1
Floor Plan: 1
Well & Septic Test: 1
Location Legal and School Info
Area: 30 - Abbott Rd - Dearmoun Rd
Street #: 7240
Street Name: Tree Top
Arterial: Circle
Closest USPS Town: Anchorage
State: AK
Zip Code: 99507
Sold Info
Date-Pending: 2025-02-03
Date-Closing: 2025-03-14
Property Features
Residential Type: Single Family Res
Construction Type: Wood Frame
Exterior Finish: Wood
Roof Type: Asphalt; Composition; Shingle
Foundation Type: Block
Floor Style: Two-Story Tradtnl
Garage Type: Attached; Heated
Carport Type: None
Heating: Forced Air; Natural Gas
Sewer Type: Septic Tank
Water Source: Community Well
Dining Room Type: Area; Breakfast Nook/Bar; Formal
Features-Interior: CO Detector(s); Electric; Family Room; Fireplace; Intercom; Smoke Detector(s); Soaking Tub; Telephone; Vaulted Ceiling(s); Washer &/Or Dryer; Washer &/Or Dryer Hookup; Window Coverings; Granite Counters; Quartz Counters
Flooring: Carpet; Hardwood; Tile
Features-Additional: Fenced Yard; Private Yard; Cable TV; Covenant/Restriction; Deck/Patio; DSL/Cable Available; Fire Service Area; Garage Door Opener; Home Warranty; In City Limits; Landscaping; Road Service Area; Shed; Cul-de-sac; Paved Driveway; RV Parking
Access Type: Dedicated Road; Maintained; Paved
Topography: Level
Wtrfrnt-Frontage: None
Wtrfrnt-Access Near: None
To Show: ShowingTime
Listing Terms Financing: AHFC; Cash; Conventional; FHA; VA Loan
Docs Avl for Review: As-Built; CC&R's; Docs Posted on MLS; Floor Plan; Well & Septic Test
Supplements
& Wolf wall oven, instant hot water, granite countertops, and a stylish tile backsplash. Enjoy meals in the formal dining room or the cozy breakfast nook.
The vaulted family room provides a seamless transition to the side yard, perfect for indoor-outdoor living. The spacious mudroom/laundry room off the garage offers ample storage, heated tile floors, a sink and wine fridge. The oversized 624 sq. ft. garage includes a convenient man door.
Upstairs, you'll find three bedrooms, including a generously sized main bedroom with vaulted ceilings, cedar closets, and a large bathroom featuring a soaking tub, dual vanities, a separate shower, and quartz countertops. This space is filled with natural light, enhanced by power blinds for the high windows.
The home has undergone numerous upgrades, including new interior paint, carpet, hardwood flooring, new stairs and railing, an updated intercom system, new windows, and bathroom renovations with quartz countertops. The exterior of the home and shed were stained in 2024. Additional upgrades include a new driveway with an expanded parking pad for RV parking and a new septic system.
Situated on a lovely, level, and usable 21,313 sq. ft. lot, the fenced backyard is beautifully landscaped and includes a shed. Located in a quiet cul-de-sac, this home is truly move-in ready and includes a 1 year HSA home warranty. Don't miss the opportunity to make this wonderful property yours!
HOA is $1,000 per year covers common grounds, plowing roads and water.
IDX
Listing Office: RE/MAX Dynamic Properties
Last Updated: March - 17 - 2025
The listing content relating to real estate for sale on this web site comes in part from the IDX Program of Alaska Multiple Listing Service, Inc. (AK MLS). Real estate listings held by brokerage firms other than the site owner are marked with the AK MLS logo and information about them includes the name of the listing brokerage. All information is deemed reliable but is not guaranteed and should be independently verified for accuracy. Site contains live data.

 Property Disclosure
Property Disclosure