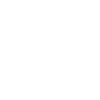$899,900
Anchorage, AK 99515
MLS# 24-3861
Status: Closed
4 beds | 4 baths | 3228 sqft

1 / 95































































































Property Description
Stunning home in the coveted Botanical Heights subdivision on just under a 1/2 acre with mature trees & extensive landscaping backing to Johns Park trail. This elegant home features an open layout with custom Brazilian Cherry hardwood floors & railings throughout, 9' ceilings & a wood burning fireplace. Carefully thought-out Chef's kitchen with Viking 6-burner range & beverage cooler, paneled
Details
Maps
Documents
Location, Legal, and School Info
Region: 1 - Southcentral Alaska Region
Borough/Census Area: 1A - Anchorage Municipality
Grid # (Muni Anch): SW2829
Tax Map #-Mat-Su: N/A
Tax ID: 0192011300001
Taxes (Estimated): 11549
Tax Year: 2023
School-Elementary: Klatt
School-Middle: Goldenview
School-High: South Anchorage
Builder Name & Co: Bell Homes
Legal: Botanical Heights L2 B1
Contract Info
Foreclosure/Bank Own: No
Price-List: 899900
Date-Listing: 2024-04-13
Status: Closed
Property Info
Realtor.com Type: Residential - Single Family
Construction Status: Existing Structure
Property Attached/Common Walls: No
Bathrooms Half: 1
Bathrooms Three Quarter: 0
Bathrooms Full: 3
Bathrooms Total: 4
Acres: 0.41
SF-Lot: 17981
Lot Area Source: Tax Authority
Year Remodeled: 2023
Zoning: R1A - Single Family Residential
Garage Spaces: 3
SF-Gar: 878
Carport Spaces: 0
Beds: 4
SF-Res: 3228
Year Built: 1995
Remarks and Directions
Directions: South on Timberlane, Right on Thomasson Dr., Left on Botanical Heights Cir. Home will be on your left.
Residential Type
Single Family Res: 1
To Show
ShowingTime: 1
Association Info
Association Name: Botanical Heights HOA
Association Phone #: 907-762-3103
Manager Contact: Greg Johnson
Manager Phone #: Greg@GregLJohnson.ne
Dues-Amount: 700
Dues-Frequency: Yearly
Listing Terms Financing
AHFC: 1
Cash: 1
Conventional: 1
FHA: 1
VA Loan: 1
Heating
Forced Air: 1
Natural Gas: 1
Radiant Floor: 1
Topography
Level: 1
Roof Type
Asphalt: 1
Composition: 1
Shingle: 1
Construction Type
Wood Frame - 2x6: 1
Foundation Type
Poured Concrete: 1
Wtrfrnt-Access Near
None: 1
Garage Type
Attached: 1
Heated: 1
Wtrfrnt-Frontage
None: 1
Carport Type
None: 1
Flooring
Hardwood: 1
Floor Style
Two-Story Tradtnl: 1
Features-Interior
Ceiling Fan(s): 1
CO Detector(s): 1
Elec Air Cleaner: 1
Family Room: 1
Fireplace: 1
Gas Fireplace: 1
Smoke Detector(s): 1
Soaking Tub: 1
Vaulted Ceiling(s): 1
Washer &/Or Dryer Hookup: 1
Window Coverings: 1
Granite Counters: 1
Features-Additional
Covenant/Restriction: 1
Deck/Patio: 1
Fire Service Area: 1
Garage Door Opener: 1
In City Limits: 1
Landscaping: 1
Paved Driveway: 1
Private Yard: 1
Road Service Area: 1
Storage: 1
Trailside: 1
Access Type
Dedicated Road: 1
Maintained: 1
Paved: 1
Mortgage Info
EM Minimum Deposit: 9000
Dining Room Type
Area: 1
Breakfast Nook/Bar: 1
Formal: 1
Sewer Type
Public Sewer: 1
Docs Avl for Review
As-Built: 1
Location Legal and School Info
Area: 20 - Dimond South
Street #: 720
Street Name: Botanical Heights
Arterial: Circle
Closest USPS Town: Anchorage
State: AK
Zip Code: 99515
Sold Info
Date-Pending: 2024-04-17
Date-Closing: 2024-06-04
Property Features
Residential Type: Single Family Res
Construction Type: Wood Frame - 2x6
Roof Type: Asphalt; Composition; Shingle
Foundation Type: Poured Concrete
Floor Style: Two-Story Tradtnl
Garage Type: Attached; Heated
Carport Type: None
Heating: Forced Air; Natural Gas; Radiant Floor
Sewer Type: Public Sewer
Dining Room Type: Area; Breakfast Nook/Bar; Formal
Features-Interior: Ceiling Fan(s); CO Detector(s); Elec Air Cleaner; Family Room; Fireplace; Gas Fireplace; Smoke Detector(s); Soaking Tub; Vaulted Ceiling(s); Washer &/Or Dryer Hookup; Window Coverings; Granite Counters
Flooring: Hardwood
Features-Additional: Private Yard; Covenant/Restriction; Deck/Patio; Fire Service Area; Garage Door Opener; In City Limits; Landscaping; Road Service Area; Storage; Trailside; Paved Driveway
Access Type: Dedicated Road; Maintained; Paved
Topography: Level
Wtrfrnt-Frontage: None
Wtrfrnt-Access Near: None
To Show: ShowingTime
Listing Terms Financing: AHFC; Cash; Conventional; FHA; VA Loan
Docs Avl for Review: As-Built
Supplements
refrigerator & dishwasher, DuraSupreme cherry cabinets, granite countertops & SS appliances.
All 4 bedrooms upstairs with master ensuite, large walk-in tiled shower with Agalite glass/ Endur Shield for ease of cleaning, Victoria & Albert Trivento volcanic limestone soaking tub, Kohler fixtures, in -floor heat, DuraSupreme cherry cabinets, double sinks & spacious walk-in closet. 2 additional full bathrooms upstairs with one being a jack & jill accommodating 2 bedrooms. Large sitting area that doubles as 3rd living space. Laundry room upstairs fitted with matching cabinetry, utility sink & quartz countertops.
New exterior paint in 2021, R-60 attic insulation in 2023 & driveway in 2022. Efficient variable speed Trane forced air gas furnace with humidifier.
Fully landscaped lot, flagstone patio and walkways, polished granite patio bench, expansive 2-tiered cedar back deck for entertaining & an inground sprinkler with dripper system. Enjoy the trail system access right in your back yard!
IDX
Listing Office: Herrington and Company, LLC
Last Updated: September - 19 - 2024
The listing content relating to real estate for sale on this web site comes in part from the IDX Program of Alaska Multiple Listing Service, Inc. (AK MLS). Real estate listings held by brokerage firms other than the site owner are marked with the AK MLS logo and information about them includes the name of the listing brokerage. All information is deemed reliable but is not guaranteed and should be independently verified for accuracy. Site contains live data.

 seller property disclosure
seller property disclosure