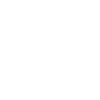$748,000
Anchorage, AK 99516
MLS# 25-9867
Status: Closed
3 beds | 3 baths | 2326 sqft

1 / 62






























































Property Description
Sun-drenched views of mountains, inlet, and city from every window in this unique custom-designed 3-story home. Main floor has maple hardwood floors, kitchen with cherry cabinets, granite countertops, a bonus sitting room off living room, and a huge pantry/laundry room. Top floor is a primary suite w/ a small office/baby room and the bottom floor has two bedrooms, bonus room, bath, and storage!
Details
Maps
Documents
Location, Legal, and School Info
Region: 1 - Southcentral Alaska Region
Borough/Census Area: 1A - Anchorage Municipality
Grid # (Muni Anch): SW3538
Tax Map #-Mat-Su: N/A
Tax ID: 0204141400001
Taxes (Estimated): 8106
Tax Year: 2025
School-Elementary: Bear Valley
School-Middle: Goldenview
School-High: South Anchorage
Legal: Paradise Valley L2 B9
Contract Info
Foreclosure/Bank Own: No
Price-List: 748000
Date-Listing: 2025-08-02
Status: Closed
Property Info
Realtor.com Type: Residential - Single Family
Construction Status: Existing Structure
Property Attached/Common Walls: No
Bathrooms Half: 0
Bathrooms Three Quarter: 0
Bathrooms Full: 3
Bathrooms Total: 3
Acres: 0.45
SF-Lot: 19683
Lot Area Source: Tax Authority
Year Updated: 2025
Zoning: R6 - Suburban Residential
Garage Spaces: 2
SF-Gar: 539
Carport Spaces: 0
Energy Rating: 5*
Beds: 3
SF-Res: 2326
Year Built: 1998
Remarks and Directions
Directions: South on Goldenview from Rabbit Creek, left on Romania, house is on the right.
Residential Type
Single Family Res: 1
To Show
ShowingTime: 1
Green Verification
Body: AHFC
Metric: 88.1
Rating: 5 Star
Source: 5 Star Inspections LLC
Type: Post Improvement AkWarm Rating
Version: v2.0.6.1 (Library 09/05/2009)
Year: 2010-12-31
Listing Terms Financing
AHFC: 1
Cash: 1
Conventional: 1
FHA: 1
VA Loan: 1
Exterior Finish
Wood: 1
Heating
Baseboard: 1
Natural Gas: 1
Topography
Sloping: 1
Roof Type
Shake: 1
Shingle: 1
Construction Type
Block: 1
Concrete: 1
Wood Frame: 1
Foundation Type
Block: 1
Poured Concrete: 1
View Type
City Lights: 1
Inlet: 1
Mountains: 1
Unobstructed: 1
Wtrfrnt-Access Near
None: 1
Garage Type
Attached: 1
Heated: 1
Wtrfrnt-Frontage
None: 1
Carport Type
None: 1
Flooring
Carpet: 1
Hardwood: 1
Floor Style
Multi-Level: 1
Features-Interior
Den &/Or Office: 1
Family Room: 1
Fireplace: 1
Pantry: 1
Vaulted Ceiling(s): 1
Washer &/Or Dryer: 1
Window Coverings: 1
Granite Counters: 1
Features-Additional
Deck/Patio: 1
Fire Service Area: 1
Garage Door Opener: 1
Landscaping: 1
Paved Driveway: 1
Private Yard: 1
Road Service Area: 1
RV Parking: 1
Satellite Dish: 1
Storage: 1
View: 1
Water Source
Well: 1
Access Type
Paved: 1
Mortgage Info
EM Minimum Deposit: 7500
Dining Room Type
Area: 1
Sewer Type
Septic Tank: 1
Docs Avl for Review
As-Built: 1
Docs Posted on MLS: 1
Well & Septic Test: 1
Location Legal and School Info
Area: 25 - Dearmoun Rd - Potter Marsh
Street #: 5838
Street Name: Romania
Arterial: Drive
Closest USPS Town: Anchorage
State: AK
Zip Code: 99516
Sold Info
Date-Pending: 2025-08-09
Date-Closing: 2025-10-03
Property Features
Residential Type: Single Family Res
Construction Type: Block; Concrete; Wood Frame
Exterior Finish: Wood
Roof Type: Shake; Shingle
Foundation Type: Block; Poured Concrete
Floor Style: Multi-Level
Garage Type: Attached; Heated
Carport Type: None
Heating: Baseboard; Natural Gas
Sewer Type: Septic Tank
Water Source: Well
Dining Room Type: Area
Features-Interior: Den &/Or Office; Family Room; Fireplace; Pantry; Vaulted Ceiling(s); Washer &/Or Dryer; Window Coverings; Granite Counters
Flooring: Carpet; Hardwood
Features-Additional: Private Yard; Deck/Patio; Fire Service Area; Garage Door Opener; Landscaping; Road Service Area; Satellite Dish; Storage; View; Paved Driveway; RV Parking
Access Type: Paved
View Type: City Lights; Inlet; Mountains; Unobstructed
Topography: Sloping
Wtrfrnt-Frontage: None
Wtrfrnt-Access Near: None
To Show: ShowingTime
Listing Terms Financing: AHFC; Cash; Conventional; FHA; VA Loan
Docs Avl for Review: As-Built; Docs Posted on MLS; Well & Septic Test
Supplements
The home has been well cared for by the current owners. It was designed by architect Mike Mense. The storage areas in the home are phenomenal, with a large area off the downstairs living space. Two water storage tanks were added along with an on-demand water heater for continuous hot water flow and plenty of water to cover all the family's needs. Many interior touches with tile and an induction stove top range! You will love cooking on it!
The amazing views year-round and the gorgeous sunsets will wow you. The yard features beautiful wildflower gardens and numerous fir trees, providing year-round privacy. The front berm on Romania and extra parking area were added to enhance the privacy and space. Many moose will visit you, and living on the hillside with an easy commute on Goldenview and Rabbit Creek Road will be a relaxing ride down or coming home. COSA has been completed for an Advanced Water and Waste Treatment System.
IDX
Listing Office: RE/MAX Dynamic Properties
Last Updated: October - 04 - 2025
The listing content relating to real estate for sale on this web site comes in part from the IDX Program of Alaska Multiple Listing Service, Inc. (AK MLS). Real estate listings held by brokerage firms other than the site owner are marked with the AK MLS logo and information about them includes the name of the listing brokerage. All information is deemed reliable but is not guaranteed and should be independently verified for accuracy. Site contains live data.

 SOA Property Disclosure
SOA Property Disclosure