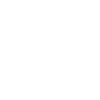$598,000
Anchorage, AK 99502
MLS# 25-6413
Status: Closed
3 beds | 3 baths | 1827 sqft

1 / 30






























Property Description
Welcome to this well-maintained ranch-style home located in the sought-after Westpark neighborhood of Anchorage. This thoughtfully designed residence offers 3 bedrooms, 2.5 bathrooms, and a spacious 3-car heated garage, combining comfort, convenience, and classic style. Inside, you'll find a bright and open living area with vaulted ceilings and a cozy gas fireplace.
Details
Maps
Documents
Location Legal and School Info
Area: 15 - W Tudor Rd - Dimond Blvd
Street #: 5523
Street Name: Grand Teton
Arterial: Loop
Closest USPS Town: Anchorage
State: AK
Zip Code: 99502
Contract Info
Price-List: 598000
Date-Listing: 2025-05-28
Status: Closed
Foreclosure/Bank Own: No
Sold Info
Date-Pending: 2025-07-07
Date-Closing: 2025-08-13
Property Info
Realtor.com Type: Residential - Single Family
Property Attached/Common Walls: No
Construction Status: Existing Structure
Beds: 3
Bathrooms Half: 1
Bathrooms Full: 2
Bathrooms Total: 3
SF-Res: 1827
Year Built: 2012
Garage Spaces: 3
SF-Lot: 10549
Lot Area Source: Tax Authority
Acres: 0.24
Zoning: R1 - Single Family Residential
Remarks and Directions
Directions: W on Dimond past Sand Lake, N on West Park Drive, E on Big Bend Loop, Property on the left.
Association Info
Association Name: Westpark
Manager Contact: PMSI
Manager Phone #: 907-562-2929
Dues-Amount: 24
Dues-Frequency: Monthly
Mortgage Info
EM Minimum Deposit: 5900
Property Features
Residential Type: Single Family Res
Construction Type: Wood Frame - 2x6
Exterior Finish: Wood
Roof Type: Asphalt; Shingle
Foundation Type: Poured Concrete
Floor Style: Ranch-Traditional
Garage Type: Attached
Carport Type: None
Heating: Forced Air
Sewer Type: Public Sewer
Water Source: Public
Dining Room Type: Breakfast Nook/Bar
Features-Interior: Ceiling Fan(s); CO Detector(s); Dishwasher; Disposal; Gas Fireplace; Microwave (B/I); Pantry; Range/Oven; Refrigerator; Smoke Detector(s); Vaulted Ceiling(s); Washer &/Or Dryer; Window Coverings; Granite Counters
Flooring: Carpet; Hardwood
Features-Additional: Covenant/Restriction; Fire Service Area; Garage Door Opener; Home Owner Assoc.; In City Limits; Lot-Corner; Paved Driveway
Access Type: Maintained
Wtrfrnt-Frontage: None
Wtrfrnt-Access Near: None
To Show: ShowingTime
Listing Terms Financing: Cash; Conventional; FHA; VA Loan
Docs Avl for Review: Docs Posted on MLS
Supplements
The kitchen features stainless steel appliances, a breakfast bar, ample cabinet storage, and a pantryideal for both everyday use and entertaining. A formal dining space adds flexibility for a variety of lifestyle needs.
The primary suite offers a private bathroom with dual sinks, a walk-in closet, and tile accents. Two additional bedrooms are located on the opposite side of the home, along with a full bathroom and a half bath near the main living area to enhance functionality.
Step outside to enjoy the level, landscaped yard and a back deck that extends your living space outdoors. The home is conveniently situated with paved access, and nearby community parks, trails, and amenities enhance the lifestyle opportunities.
This property features a thoughtful floorplan and timeless finishesan excellent option for those seeking a well-maintained home in a well-established neighborhood.
Listing Office: Realty ONE Group Aurora
Last Updated: August - 13 - 2025

The listing content relating to real estate for sale on this web site comes in part from the IDX Program of Alaska Multiple Listing Service, Inc. (AK MLS). Real estate listings held by brokerage firms other than the site owner are marked with the AK MLS logo and information about them includes the name of the listing brokerage. All information is deemed reliable but is not guaranteed and should be independently verified for accuracy. Site contains live data.

 Bill of Sale
Bill of Sale