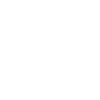$675,000
Anchorage, AK 99516
MLS# 24-11464
Status: Closed
3 beds | 3 baths | 2723 sqft

1 / 76












































































Property Description
Charming cedar-sided home w/distinctive floorplan in a great location! Spacious kitchen has granite countertops, SS appliances and a convenient wine fridge The easy access to the deck from the dining area is perfect for entertaining. Main level abundant windows for light and sunken family room w/FP create a warm and welcoming atmosphere. Separate living space for TV or relaxation as well.
Details
Maps
Documents
Location, Legal, and School Info
Region: 1 - Southcentral Alaska Region
Borough/Census Area: 1A - Anchorage Municipality
Grid # (Muni Anch): SW3037
Tax Map #-Mat-Su: N/A
Tax ID: 0171414600001
Taxes (Estimated): 9153.58
Tax Year: 2024
School-Elementary: Rabbit Creek
School-Middle: Goldenview
School-High: South Anchorage
Legal: Birch Tree Estates L5 B1
Contract Info
Foreclosure/Bank Own: No
Price-List: 675000
Date-Listing: 2024-09-05
Status: Closed
Property Info
Realtor.com Type: Residential - Single Family
Construction Status: Existing Structure
Property Attached/Common Walls: No
Bathrooms Half: 1
Bathrooms Three Quarter: 1
Bathrooms Full: 1
Bathrooms Total: 3
Acres: 0.64
SF-Lot: 27856
Lot Area Source: Tax Authority
Zoning: R6 - Suburban Residential
Garage Spaces: 2
SF-Gar: 744
Carport Spaces: 0
Beds: 3
SF-Res: 2723
Year Built: 1979
Remarks and Directions
Directions: Dearmoun East to a Right on 140th. Left on Riverton. Home is on the Right.
Residential Type
Single Family Res: 1
To Show
ShowingTime: 1
Green Verification
Body: AHFC
Rating: 4 Star Plus
Source: DeBoer Inspections LLC
Type: Post Improvement AkWarm Rating
Version: v2.4.1.0 (Library 04/11/2014)
Year: 2015-12-31
Listing Terms Financing
AHFC: 1
Cash: 1
Conventional: 1
VA Loan: 1
Exterior Finish
Wood: 1
Heating
Forced Air: 1
Natural Gas: 1
Topography
Level: 1
Roof Type
Metal: 1
Construction Type
Wood Frame: 1
Foundation Type
Block: 1
View Type
Inlet: 1
Mountains: 1
Partial: 1
Wtrfrnt-Access Near
None: 1
Garage Type
Attached: 1
Heated: 1
Tuck Under: 1
Wtrfrnt-Frontage
None: 1
Carport Type
None: 1
Flooring
Carpet: 1
Hardwood: 1
Tile: 1
Floor Style
Two-Story Tradtnl: 1
Features-Interior
Arctic Entry: 1
Ceiling Fan(s): 1
Central Vacuum: 1
CO Detector(s): 1
Den &/Or Office: 1
Family Room: 1
Fireplace: 1
Jetted Tub: 1
Pantry: 1
Smoke Detector(s): 1
Vaulted Ceiling(s): 1
Washer &/Or Dryer Hookup: 1
Window Coverings: 1
Granite Counters: 1
Wood Counters: 1
Features-Additional
Deck/Patio: 1
Fenced Yard: 1
Fire Pit: 1
Fire Service Area: 1
Garage Door Opener: 1
Landscaping: 1
Private Yard: 1
Road Service Area: 1
RV Parking: 1
Satellite Dish: 1
Storage: 1
View: 1
Circle Driveway: 1
Hot Tub: 1
Shed: 1
Water Source
Well: 1
Access Type
Gravel: 1
Maintained: 1
Mortgage Info
EM Minimum Deposit: 6500
Dining Room Type
Area: 1
Breakfast Nook/Bar: 1
Sewer Type
Septic Tank: 1
Docs Avl for Review
As-Built: 1
Docs Posted on MLS: 1
Location Legal and School Info
Area: 25 - Dearmoun Rd - Potter Marsh
Street #: 5200
Street Name: Riverton
Arterial: Avenue
Closest USPS Town: Anchorage
State: AK
Zip Code: 99516
Sold Info
Date-Pending: 2024-09-14
Date-Closing: 2024-10-28
Property Features
Residential Type: Single Family Res
Construction Type: Wood Frame
Exterior Finish: Wood
Roof Type: Metal
Foundation Type: Block
Floor Style: Two-Story Tradtnl
Garage Type: Attached; Heated; Tuck Under
Carport Type: None
Heating: Forced Air; Natural Gas
Sewer Type: Septic Tank
Water Source: Well
Dining Room Type: Area; Breakfast Nook/Bar
Features-Interior: Arctic Entry; Ceiling Fan(s); Central Vacuum; CO Detector(s); Den &/Or Office; Family Room; Fireplace; Jetted Tub; Pantry; Smoke Detector(s); Vaulted Ceiling(s); Washer &/Or Dryer Hookup; Window Coverings; Granite Counters; Wood Counters
Flooring: Carpet; Hardwood; Tile
Features-Additional: Fenced Yard; Private Yard; Deck/Patio; Fire Pit; Fire Service Area; Garage Door Opener; Hot Tub; Landscaping; Road Service Area; Satellite Dish; Shed; Storage; View; Circle Driveway; RV Parking
Access Type: Gravel; Maintained
View Type: Inlet; Mountains; Partial
Topography: Level
Wtrfrnt-Frontage: None
Wtrfrnt-Access Near: None
To Show: ShowingTime
Listing Terms Financing: AHFC; Cash; Conventional; VA Loan
Docs Avl for Review: As-Built; Docs Posted on MLS
Supplements
Moving to the upper level, the primary bedroom's large ensuite with a jetted tub, double vanities, large separate shower and a built-in closet sounds like a perfect retreat. Also, there is an updated bathroom, 2 additional bedrooms and a bonus room that can be adapted to various needs, from an office to a play area.
The oversized two-car garage, ample storage including a huge storage shed with electricity, large area for parking multiple cars, fenced yard, and large deck make this home not just beautiful, but also functional.
Upgrades current owners have done and more great things about this home:
2018 Biobarrier Advanced Septic System installed
2014 Installed Furnace w/humidifier, water heater and garage heater (Moore's Heating). Installed whole home water filtration and water softener (Kinetico).
Remodeled laundry room with custom cabinets and laundry chute.
Remodeled hallway bathroom upper level.
Most windows in the home were replaced with ABC seamless dual pane vinyl windows and sliding glass doors.
Custom up/down blinds.
$50K improvement in the yard including: fill brought in, landscaping, 6 ft. fence and shed with electricity.
Insulated garage doors.
MyQ app garage door openers.
IDX
Listing Office: Herrington and Company, LLC
Last Updated: January - 07 - 2025
The listing content relating to real estate for sale on this web site comes in part from the IDX Program of Alaska Multiple Listing Service, Inc. (AK MLS). Real estate listings held by brokerage firms other than the site owner are marked with the AK MLS logo and information about them includes the name of the listing brokerage. All information is deemed reliable but is not guaranteed and should be independently verified for accuracy. Site contains live data.

 2024 asbuilt survey
2024 asbuilt survey