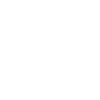$635,000
Anchorage, AK 99507
MLS# 21-11829
Status: Closed
5 beds | 4 baths | 3512 sqft

1 / 64
































































Property Description
Step into this gorgeous home ready for you to move in! Brand new carpet, LVP, interior paint throughout, deck paint, and refrigerator. Open concept with soaring ceiling in sunken living room, tile entry with sunny sitting/office/formal din area. 2 gas fireplaces, Finished basement has 2 bedrooms and huge rec room. Roof and gutters have been power washed and house is spotless.
Details
Maps
Documents
Location, Legal, and School Info
Region: 1 - Southcentral Alaska Region
Borough/Census Area: 1A - Anchorage Municipality
Grid # (Muni Anch): SW2336
Tax Map #-Mat-Su: N/A
Tax ID: 0150437900001
Taxes (Estimated): 9839.3
Tax Year: 2021
School-Elementary: Trailside
School-Middle: Hanshew
School-High: Service
Builder Name & Co: Colony Builders
Legal: Birch Run Subdivision Addn #1 L20 B1
Contract Info
Foreclosure/Bank Own: No
Price-List: 635000
Date-Listing: 2021-07-24
Status: Closed
Property Info
Realtor.com Type: Residential - Single Family
Construction Status: Existing Structure
Property Attached/Common Walls: No
Bathrooms Half: 1
Bathrooms Three Quarter: 0
Bathrooms Full: 3
Bathrooms Total: 4
Acres: 0.25
SF-Lot: 11056
Lot Area Source: Tax Authority
Zoning: R1 - Single Family Residential
Garage Spaces: 2
Carport Spaces: 0
Beds: 5
SF-Res: 3512
Year Built: 1998
Remarks and Directions
Directions: E on Abbott past Elmore, Left on Birch Run, Right on Birch Run Circle
Residential Type
Single Family Res: 1
Miscellaneous
Basement Status: Finished
To Show
ShowingTime: 1
Association Info
Manager Contact: Snow's Management
Manager Phone #: 563-8802
Dues-Amount: 250
Dues-Frequency: Yearly
Listing Terms Financing
Cash: 1
Conventional: 1
FHA: 1
VA Loan: 1
Exterior Finish
Wood: 1
Heating
Forced Air: 1
Natural Gas: 1
Topography
Level: 1
Roof Type
Asphalt: 1
Shingle: 1
Construction Type
Block: 1
Concrete: 1
Wood Frame: 1
Foundation Type
Block: 1
Wtrfrnt-Access Near
None: 1
Garage Type
Attached: 1
Heated: 1
Wtrfrnt-Frontage
None: 1
Carport Type
None: 1
Flooring
Carpet: 1
Linoleum: 1
Luxury Vinyl: 1
Tile: 1
Floor Style
Two-Story W/Bsmnt: 1
Features-Interior
Basement: 1
Ceiling Fan(s): 1
CO Detector(s): 1
Electric: 1
Family Room: 1
Fireplace: 1
Gas Fireplace: 1
Jetted Tub: 1
Pantry: 1
Security System: 1
Smoke Detector(s): 1
Vaulted Ceiling(s): 1
Washer &/Or Dryer Hookup: 1
Laminate Counters: 1
Features-Additional
Covenant/Restriction: 1
Deck/Patio: 1
Fenced Yard: 1
Fire Service Area: 1
Garage Door Opener: 1
Home Owner Assoc.: 1
Landscaping: 1
Shed: 1
Access Type
Paved: 1
Mortgage Info
EM Minimum Deposit: 6300
Dining Room Type
Area: 1
Sewer Type
Public Sewer: 1
Docs Avl for Review
CC&R's: 1
Survey: 1
Location Legal and School Info
Area: 35 - E Tudor Rd - Abbott Rd
Street #: 4401
Street Name: Birch Run
Arterial: Circle
Closest USPS Town: Anchorage
State: AK
Zip Code: 99507
Sold Info
Date-Pending: 2021-09-07
Date-Closing: 2021-11-01
Property Features
Residential Type: Single Family Res
Construction Type: Block; Concrete; Wood Frame
Exterior Finish: Wood
Roof Type: Asphalt; Shingle
Foundation Type: Block
Floor Style: Two-Story W/Bsmnt
Garage Type: Attached; Heated
Carport Type: None
Heating: Forced Air; Natural Gas
Sewer Type: Public Sewer
Dining Room Type: Area
Features-Interior: Basement; Ceiling Fan(s); CO Detector(s); Electric; Family Room; Fireplace; Gas Fireplace; Jetted Tub; Pantry; Security System; Smoke Detector(s); Vaulted Ceiling(s); Washer &/Or Dryer Hookup; Laminate Counters
Flooring: Carpet; Linoleum; Luxury Vinyl; Tile
Features-Additional: Fenced Yard; Covenant/Restriction; Deck/Patio; Fire Service Area; Garage Door Opener; Home Owner Assoc.; Landscaping; Shed
Access Type: Paved
Topography: Level
Wtrfrnt-Frontage: None
Wtrfrnt-Access Near: None
To Show: ShowingTime
Listing Terms Financing: Cash; Conventional; FHA; VA Loan
Docs Avl for Review: CC&R's; Survey
IDX
Listing Office: Denali Real Estate
Last Updated: September - 29 - 2024
The listing content relating to real estate for sale on this web site comes in part from the IDX Program of Alaska Multiple Listing Service, Inc. (AK MLS). Real estate listings held by brokerage firms other than the site owner are marked with the AK MLS logo and information about them includes the name of the listing brokerage. All information is deemed reliable but is not guaranteed and should be independently verified for accuracy. Site contains live data.

 Property Profile
Property Profile