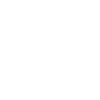$399,000
Sterling, AK 99672
MLS# 25-7708
3 beds | 2 baths | 1814 sqft

1 / 21





















Property Description
Whisper Lake Access just a short walk away! This well-maintained 3 bed, 1.75 bath home offers 1,814 sq ft of living space, a 792 sq ft detached garage, 33x14 carport, and a circle driveway. Enjoy a peaceful, park-like yard, cozy electric fireplace with modern surround, and sliding doors to a brand-new back deck. SO MANY recent updates & renovations! Newer septic, furnace, water softener
Details
Maps
Documents
Location, Legal, and School Info
Region: 1 - Southcentral Alaska Region
Borough/Census Area: 1B - Kenai Peninsula Borough
Grid # (Muni Anch): N/A
Tax Map #-Mat-Su: N/A
Tax ID: 06355051
Taxes (Estimated): 2192
Tax Year: 2024
School-Elementary: Sterling
School-Middle: Skyview
School-High: Soldotna
Legal: Homewood L3 B10
Contract Info
Foreclosure/Bank Own: No
Price-List: 399000
Date-Listing: 2025-06-20
Status: Active
Property Info
Realtor.com Type: Residential - Single Family
Construction Status: Existing Structure
Property Attached/Common Walls: No
Bathrooms Half: 0
Bathrooms Three Quarter: 1
Bathrooms Full: 1
Bathrooms Total: 2
Acres: 2.41
SF-Lot: 104979.6
Lot Area Source: Tax Authority
Year Updated: 2025
Zoning: UNK - Unknown
Garage Spaces: 2
SF-Gar: 792
Carport Spaces: 2
Beds: 3
SF-Res: 1814
Year Built: 1983
Remarks and Directions
Directions: Sterling Hwy to Robinson Loop, Left on Pinewood, Home is located on the Left - See sign.
Residential Type
Single Family Res: 1
Listing Terms Financing
Cash: 1
Conventional: 1
Exterior Finish
Wood: 1
Heating
Forced Air: 1
Natural Gas: 1
Topography
Gently Rolling: 1
Level: 1
Roof Type
Metal: 1
Construction Type
Wood Frame: 1
Foundation Type
Block: 1
Wtrfrnt-Access Near
Lake: 1
River: 1
Garage Type
Detached: 1
Heated: 1
Wtrfrnt-Frontage
None: 1
Carport Type
Detached: 1
Flooring
Carpet: 1
Luxury Vinyl: 1
Floor Style
Multi-Level: 1
Features-Interior
Basement: 1
BR/BA on Main Level: 1
CO Detector(s): 1
Dishwasher: 1
Electric: 1
Range/Oven: 1
Refrigerator: 1
Smoke Detector(s): 1
Soaking Tub: 1
Vaulted Ceiling(s): 1
Washer &/Or Dryer: 1
Washer &/Or Dryer Hookup: 1
Water Softener: 1
Features-Additional
Covenant/Restriction: 1
Deck/Patio: 1
Fire Service Area: 1
Landscaping: 1
Private Yard: 1
Road Service Area: 1
Circle Driveway: 1
Water Source
Private: 1
Well: 1
Access Type
Dedicated Road: 1
Gravel: 1
Maintained: 1
Mortgage Info
EM Minimum Deposit: 4000
Dining Room Type
Area: 1
Sewer Type
Septic Tank: 1
Docs Avl for Review
Docs Posted on MLS: 1
Location Legal and School Info
Area: 340 - Sterling
Street #: 38835
Street Name: Pinewood
Arterial: Avenue
Closest USPS Town: Sterling
State: AK
Zip Code: 99672
Property Features
Residential Type: Single Family Res
Construction Type: Wood Frame
Exterior Finish: Wood
Roof Type: Metal
Foundation Type: Block
Floor Style: Multi-Level
Garage Type: Detached; Heated
Carport Type: Detached
Heating: Forced Air; Natural Gas
Sewer Type: Septic Tank
Water Source: Private; Well
Dining Room Type: Area
Features-Interior: Basement; BR/BA on Main Level; CO Detector(s); Dishwasher; Electric; Range/Oven; Refrigerator; Smoke Detector(s); Soaking Tub; Vaulted Ceiling(s); Washer &/Or Dryer; Washer &/Or Dryer Hookup; Water Softener
Flooring: Carpet; Luxury Vinyl
Features-Additional: Private Yard; Covenant/Restriction; Deck/Patio; Fire Service Area; Landscaping; Road Service Area; Circle Driveway
Access Type: Dedicated Road; Gravel; Maintained
Topography: Gently Rolling; Level
Wtrfrnt-Frontage: None
Wtrfrnt-Access Near: Lake; River
Listing Terms Financing: Cash; Conventional
Docs Avl for Review: Docs Posted on MLS
Supplements
Newer septic, furnace, water softener, on-demand hot water, electrical and lighting, and multiple windows. Fully renovated kitchen with new cabinets, countertops, custom vent hood, island, sink, shelving, tile backsplash, updated plumbing, and more. Beautifully updated downstairs bathroom!
Room Information
| Room Name | Level | Remarks |
| Utility Room | Main | |
| Bonus Room | Main | Laundry |
| Full Bathroom | Main | |
| Bedroom 1 | Main | |
| Bedroom 2 | Main | |
| Family Room | Main | |
| Living Room | Upper | |
| Dining Room | Upper | |
| Kitchen | Upper | |
| Three Quarter Bathroom | Upper | |
| Bedroom 3 | Third |
Listing Office: Elite Real Estate Group Soldotna Branch
Last Updated: October - 13 - 2025

The listing content relating to real estate for sale on this web site comes in part from the IDX Program of Alaska Multiple Listing Service, Inc. (AK MLS). Real estate listings held by brokerage firms other than the site owner are marked with the AK MLS logo and information about them includes the name of the listing brokerage. All information is deemed reliable but is not guaranteed and should be independently verified for accuracy. Site contains live data.

 CCRs
CCRs