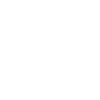$649,900
Anchorage, AK 99516
MLS# 23-1604
Status: Closed
4 beds | 3 baths | 3471 sqft

1 / 41









































Property Description
This stunning Turnagain View Estates home is perfectly situated in a great South Anchorage location, providing easy access to schools and a plethora of amenities. The spacious fully fenced backyard boasts two decks, ideal for outdoor entertaining or relaxation. Inside, the open and spacious layout is enhanced by high, vaulted ceilings, creating an airy and inviting atmosphere.
Details
Maps
Documents
Location, Legal, and School Info
Region: 1 - Southcentral Alaska Region
Borough/Census Area: 1A - Anchorage Municipality
Grid # (Muni Anch): SW2935
Tax Map #-Mat-Su: N/A
Tax ID: 0184022100001
Taxes (Estimated): 10738
Tax Year: 2022
School-Elementary: Rabbit Creek
School-Middle: Goldenview
School-High: South Anchorage
Legal: Turnagain View Estates Ph 5 L26 B1
Contract Info
Foreclosure/Bank Own: No
Price-List: 649900
Date-Listing: 2023-02-23
Status: Closed
Property Info
Realtor.com Type: Residential - Single Family
Construction Status: Existing Structure
Property Attached/Common Walls: No
Bathrooms Half: 0
Bathrooms Three Quarter: 1
Bathrooms Full: 2
Bathrooms Total: 3
Acres: 0.25
SF-Lot: 10842
Lot Area Source: Tax Authority
Zoning: R1 - Single Family Residential
Garage Spaces: 3
Carport Spaces: 0
Beds: 4
SF-Res: 3471
Year Built: 1999
Remarks and Directions
Directions: DeArmoun Rd. East Left on Mainsail, Right on Eastwind, Right on Gunwale Ct and Left on Gunwale Circle. or DeArmoun Rd East. Left on Arboretum, Left on Gunwale Ct and Rt on Gunwale Circle.
Residential Type
Single Family Res: 1
To Show
ShowingTime: 1
Association Info
Association Name: Turnagain View Estates
Dues-Amount: 200
Dues-Frequency: Yearly
Listing Terms Financing
Cash: 1
Conventional: 1
VA Loan: 1
Exterior Finish
Wood: 1
Heating
Forced Air: 1
Natural Gas: 1
Topography
Level: 1
Roof Type
Asphalt: 1
Concrete: 1
Shingle: 1
Construction Type
Wood Frame: 1
Foundation Type
Unknown - BTV: 1
Wtrfrnt-Access Near
None: 1
Garage Type
Attached: 1
Heated: 1
Wtrfrnt-Frontage
None: 1
Carport Type
None: 1
Flooring
Carpet: 1
Ceramic: 1
Luxury Vinyl: 1
Floor Style
Two-Story Tradtnl: 1
Features-Interior
BR/BA on Main Level: 1
Ceiling Fan(s): 1
CO Detector(s): 1
Family Room: 1
Gas Fireplace: 1
Pantry: 1
Smoke Detector(s): 1
Soaking Tub: 1
Telephone: 1
Vaulted Ceiling(s): 1
Washer &/Or Dryer Hookup: 1
Wired Audio: 1
Solid Surface Counter: 1
Features-Additional
Covenant/Restriction: 1
Deck/Patio: 1
DSL/Cable Available: 1
Fenced Yard: 1
Fire Service Area: 1
Garage Door Opener: 1
Home Warranty: 1
In City Limits: 1
Landscaping: 1
Paved Driveway: 1
Private Yard: 1
Road Service Area: 1
Cable TV: 1
Cul-de-sac: 1
Access Type
Maintained: 1
Paved: 1
Mortgage Info
EM Minimum Deposit: 6500
Dining Room Type
Area: 1
Formal: 1
Sewer Type
Public Sewer: 1
Docs Avl for Review
As-Built: 1
Docs Posted on MLS: 1
Location Legal and School Info
Area: 30 - Abbott Rd - Dearmoun Rd
Street #: 3830
Street Name: Gunwale
Arterial: Circle
Closest USPS Town: Anchorage
State: AK
Zip Code: 99516
Sold Info
Date-Pending: 2023-02-27
Date-Closing: 2023-03-21
Property Features
Residential Type: Single Family Res
Construction Type: Wood Frame
Exterior Finish: Wood
Roof Type: Asphalt; Concrete; Shingle
Foundation Type: Unknown - BTV
Floor Style: Two-Story Tradtnl
Garage Type: Attached; Heated
Carport Type: None
Heating: Forced Air; Natural Gas
Sewer Type: Public Sewer
Dining Room Type: Area; Formal
Features-Interior: BR/BA on Main Level; Ceiling Fan(s); CO Detector(s); Family Room; Gas Fireplace; Pantry; Smoke Detector(s); Soaking Tub; Telephone; Vaulted Ceiling(s); Washer &/Or Dryer Hookup; Wired Audio; Solid Surface Counter
Flooring: Carpet; Ceramic; Luxury Vinyl
Features-Additional: Fenced Yard; Private Yard; Cable TV; Covenant/Restriction; Deck/Patio; DSL/Cable Available; Fire Service Area; Garage Door Opener; Home Warranty; In City Limits; Landscaping; Road Service Area; Cul-de-sac; Paved Driveway
Access Type: Maintained; Paved
Topography: Level
Wtrfrnt-Frontage: None
Wtrfrnt-Access Near: None
To Show: ShowingTime
Listing Terms Financing: Cash; Conventional; VA Loan
Docs Avl for Review: As-Built; Docs Posted on MLS
Supplements
The home features both formal dining and an eat-in area off the kitchen, perfect for entertaining. The huge master suite includes a walk-in closet, bathroom with shower and soaker tub, providing a luxurious retreat after a long day. Two additional bedrooms upstairs and one bedroom with a 3/4 bathroom on the main floor provide ample space for family and guests. The spacious 3-car garage with tall ceilings offers prime storage for all your outdoor gear and toys. Don't miss the opportunity to make this stunning property your new home.
IDX
Listing Office: Keller Williams Realty Alaska Group
Last Updated: September - 19 - 2024
The listing content relating to real estate for sale on this web site comes in part from the IDX Program of Alaska Multiple Listing Service, Inc. (AK MLS). Real estate listings held by brokerage firms other than the site owner are marked with the AK MLS logo and information about them includes the name of the listing brokerage. All information is deemed reliable but is not guaranteed and should be independently verified for accuracy. Site contains live data.

 AsBuilt15,BOS,DWT,Prop Disc
AsBuilt15,BOS,DWT,Prop Disc