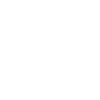$680,000
Soldotna, AK 99669
MLS# 24-9501
Status: Closed
4 beds | 4 baths | 3149 sqft

1 / 90


























































































Property Description
Close enough to town but far enough away to enjoy the peaceful Alaskan ambiance. This 2701sqft 2 level spacious 3 bedroom home has a breathtaking open floor plan with large windows in main living area. Primary Bedroom has a Large bathroom with soaking tub an plenty of space to neatly store your attire. Large Deck, Patio, fire pit and tiered landscaped lawn. RV parking and 448sqft Guest House
Details
Maps
Documents
Location, Legal, and School Info
Region: 1 - Southcentral Alaska Region
Borough/Census Area: 1B - Kenai Peninsula Borough
Grid # (Muni Anch): N/A
Tax Map #-Mat-Su: N/A
Tax ID: 05812112
Taxes (Estimated): 3018.96
Tax Year: 2024
School-Elementary: Soldotna
School-Middle: Skyview
School-High: Soldotna
Legal: Pavilion Pt 2 L10 B1
Contract Info
Foreclosure/Bank Own: No
Price-List: 680000
Date-Listing: 2024-07-29
Status: Closed
Property Info
Realtor.com Type: Residential - Single Family
Construction Status: Existing Structure
Property Attached/Common Walls: No
Bathrooms Half: 1
Bathrooms Three Quarter: 0
Bathrooms Full: 3
Bathrooms Total: 4
Acres: 1.75
SF-Lot: 76230
Lot Area Source: Tax Authority
Zoning: UNK - Unknown
Garage Spaces: 1
SF-Gar: 621
Carport Spaces: 0
Beds: 4
SF-Res: 3149
Year Built: 2016
Remarks and Directions
Directions: Take Sterling Hwy to Mackey Lake Rd, turn left on Continental Way, drive past Pavilion Drive and property to the right
Residential Type
B & B Potential: 1
Single Family Res: 1
Listing Terms Financing
Conventional: 1
FHA: 1
VA Loan: 1
Exterior Finish
Masonry: 1
Vinyl: 1
Heating
Natural Gas: 1
Radiant: 1
Wood: 1
Topography
Gently Rolling: 1
Roof Type
Asphalt: 1
Shingle: 1
Construction Type
Block: 1
Wood Frame - 2x6: 1
Foundation Type
Block: 1
Slab: 1
View Type
Territorial: 1
Wetlands: 1
Wtrfrnt-Access Near
None: 1
Garage Type
Attached: 1
Heated: 1
Wtrfrnt-Frontage
None: 1
Carport Type
None: 1
Flooring
Carpet: 1
Hardwood: 1
Concrete: 1
Painted/Stained: 1
Tile: 1
Floor Style
Cabin: 1
Chalet/A-Frame: 1
Features-Interior
BR/BA Primary on Main Level: 1
Ceiling Fan(s): 1
Den &/Or Office: 1
Family Room: 1
Jetted Tub: 1
Sauna: 1
Smoke Detector(s): 1
Soaking Tub: 1
Vaulted Ceiling(s): 1
Wood Stove: 1
Granite Counters: 1
Solid Surface Counter: 1
Features-Additional
Deck/Patio: 1
DSL/Cable Available: 1
Fire Pit: 1
Garage Door Opener: 1
Landscaping: 1
Private Yard: 1
Road Service Area: 1
Shed: 1
Water Source
Private: 1
Access Type
Dedicated Road: 1
Dirt: 1
Maintained: 1
Dining Room Type
Area: 1
Breakfast Nook/Bar: 1
Sewer Type
Septic Tank: 1
Docs Avl for Review
CC&R's: 1
Docs Posted on MLS: 1
Floor Plan: 1
Location Legal and School Info
Area: 335 - Ridgeway
Street #: 36733
Street Name: Pavilion
Arterial: Drive
Closest USPS Town: Soldotna
State: AK
Zip Code: 99669
Sold Info
Date-Pending: 2024-12-23
Date-Closing: 2025-01-15
Property Features
Residential Type: B & B Potential; Single Family Res
Construction Type: Block; Wood Frame - 2x6
Exterior Finish: Masonry; Vinyl
Roof Type: Asphalt; Shingle
Foundation Type: Block; Slab
Floor Style: Cabin; Chalet/A-Frame
Garage Type: Attached; Heated
Carport Type: None
Heating: Natural Gas; Radiant; Wood
Sewer Type: Septic Tank
Water Source: Private
Dining Room Type: Area; Breakfast Nook/Bar
Features-Interior: BR/BA Primary on Main Level; Ceiling Fan(s); Den &/Or Office; Family Room; Jetted Tub; Sauna; Smoke Detector(s); Soaking Tub; Vaulted Ceiling(s); Wood Stove; Granite Counters; Solid Surface Counter
Flooring: Carpet; Hardwood; Concrete; Painted/Stained; Tile
Features-Additional: Private Yard; Deck/Patio; DSL/Cable Available; Fire Pit; Garage Door Opener; Landscaping; Road Service Area; Shed
Access Type: Dedicated Road; Dirt; Maintained
View Type: Territorial; Wetlands
Topography: Gently Rolling
Wtrfrnt-Frontage: None
Wtrfrnt-Access Near: None
Listing Terms Financing: Conventional; FHA; VA Loan
Docs Avl for Review: CC&R's; Docs Posted on MLS; Floor Plan
Room Information
| Room Name | Length | Width | Length | Level | Remarks | Width | Area | Area |
| Family Room | 22.20 | 22.11 | 22.20 | First | Lower Level | 22.11 | 490.84 | 490.84 |
| Bedroom 1 | 10.30 | 12.20 | 10.30 | First | Lower Level | 12.20 | 125.66 | 125.66 |
| Bedroom 2 | 10.50 | 12.20 | 10.50 | First | Lower Level | 12.20 | 128.10 | 128.10 |
| Living Room | 29.10 | 20.10 | 29.10 | Second | Main Level | 20.10 | 584.91 | 584.91 |
| Dining Room | 12.70 | 15.40 | 12.70 | Second | Main Level | 15.40 | 195.58 | 195.58 |
| Kitchen | 17.30 | 15.40 | 17.30 | Second | Main Level | 15.40 | 266.42 | 266.42 |
| Primary Bedroom | 16.10 | 23.20 | 16.10 | Second | Main Level | 23.20 | 373.52 | 373.52 |
| Primary Bathroom | 16.10 | 11.11 | 16.10 | 11.11 | 178.87 | 178.87 | ||
| Bedroom 4 | 11.00 | 8.11 | 11.00 | First | Bedroom in Guest House | 8.11 | 89.21 | 89.21 |
| Living Room | 13.40 | 13.30 | 13.40 | First | Living Room in Guest House | 13.30 | 178.22 | 178.22 |
| Full Bathroom | 8.30 | 7.11 | 8.30 | First | Bathroom in Guest House | 7.11 | 59.01 | 59.01 |
IDX
Listing Office: Jack White Real Estate Soldotna
Last Updated: January - 15 - 2025
The listing content relating to real estate for sale on this web site comes in part from the IDX Program of Alaska Multiple Listing Service, Inc. (AK MLS). Real estate listings held by brokerage firms other than the site owner are marked with the AK MLS logo and information about them includes the name of the listing brokerage. All information is deemed reliable but is not guaranteed and should be independently verified for accuracy. Site contains live data.

 BOS
BOS