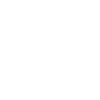$450,000
Soldotna, AK 99669
MLS# 25-9277
Status: Pending
5 beds | 3 baths | 3042 sqft

1 / 75











































































Property Description
2025 TOTAL INTERIOR REMODEL on this 3042 sf home with ''in-law'' set up downstairs w/2nd entrance. 1.93 acre, private lot near Soldotna +816 sf older barn/shop. 3 bedrooms, 1.75 baths upstairs & 2 bedrooms, 1 bath downstairs w/ family room. Perfect for a large family or multi-generational living. Could also be future duplex for INCOME! New windows, flooring, baths, kitchen, paint, doors, trim, et
Details
Maps
Documents
Location, Legal, and School Info
Region: 1 - Southcentral Alaska Region
Borough/Census Area: 1B - Kenai Peninsula Borough
Grid # (Muni Anch): N/A
Tax Map #-Mat-Su: N/A
Tax ID: 13121004
School-Elementary: K-Beach
School-Middle: Skyview
School-High: Soldotna
Legal: Isaak Tr 4-A
Contract Info
Foreclosure/Bank Own: No
Price-List: 450000
Date-Listing: 2025-07-21
Status: Pending
Property Info
Realtor.com Type: Residential - Single Family
Construction Status: Existing Structure
Property Attached/Common Walls: No
Bathrooms Half: 0
Bathrooms Three Quarter: 2
Bathrooms Full: 1
Bathrooms Total: 3
Acres: 1.93
SF-Lot: 84070.8
Lot Area Source: Tax Authority
Year Remodeled: 2024
Year Updated: 2024
Zoning: UNK - Unknown
Garage Spaces: 2
SF-Gar: 816
Carport Spaces: 0
Beds: 5
SF-Res: 3042
Year Built: 1978
Remarks and Directions
Directions: Take Skyline Dr. off of K-Beach. At the top of the hill, turn right at the bright yellow post & sign posted.
Residential Type
Single Family Res: 1
Miscellaneous
Basement Status: Finished
Listing Terms Financing
AHFC: 1
Cash: 1
Conventional: 1
FHA: 1
VA Loan: 1
Exterior Finish
Wood: 1
Heating
Baseboard: 1
Natural Gas: 1
Topography
Gently Rolling: 1
Level: 1
Roof Type
Metal: 1
Construction Type
Wood Frame: 1
Foundation Type
Block: 1
Poured Concrete: 1
Wtrfrnt-Access Near
River: 1
Garage Type
Detached: 1
Wtrfrnt-Frontage
None: 1
Carport Type
None: 1
Flooring
Luxury Vinyl: 1
Floor Style
Ranch-Raised: 1
Features-Interior
Basement: 1
BR/BA on Main Level: 1
BR/BA Primary on Main Level: 1
CO Detector(s): 1
Den &/Or Office: 1
Dishwasher: 1
Electric: 1
Family Room: 1
Microwave (B/I): 1
Range/Oven: 1
Refrigerator: 1
Smoke Detector(s): 1
Washer &/Or Dryer Hookup: 1
Window Coverings: 1
Workshop: 1
Solid Surface Counter: 1
Features-Additional
Barn/Shop: 1
Covenant/Restriction: 1
Deck/Patio: 1
Fire Service Area: 1
Landscaping: 1
Private Yard: 1
Road Service Area: 1
RV Parking: 1
Storage: 1
Sun Room: 1
Water Source
Private: 1
Well: 1
Access Type
Government: 1
Maintained: 1
Paved: 1
Mortgage Info
EM Minimum Deposit: 5000
Dining Room Type
Area: 1
Breakfast Nook/Bar: 1
Sewer Type
Septic Tank: 1
Docs Avl for Review
CC&R's: 1
Docs Posted on MLS: 1
Location Legal and School Info
Area: 310 - Kalifornsky Beach
Street #: 33375
Street Name: Skyline
Arterial: Drive
Closest USPS Town: Soldotna
State: AK
Zip Code: 99669
Sold Info
Date-Pending: 2025-09-06
Property Features
Residential Type: Single Family Res
Construction Type: Wood Frame
Exterior Finish: Wood
Roof Type: Metal
Foundation Type: Block; Poured Concrete
Floor Style: Ranch-Raised
Garage Type: Detached
Carport Type: None
Heating: Baseboard; Natural Gas
Sewer Type: Septic Tank
Water Source: Private; Well
Dining Room Type: Area; Breakfast Nook/Bar
Features-Interior: Basement; BR/BA on Main Level; BR/BA Primary on Main Level; CO Detector(s); Den &/Or Office; Dishwasher; Electric; Family Room; Microwave (B/I); Range/Oven; Refrigerator; Smoke Detector(s); Washer &/Or Dryer Hookup; Window Coverings; Workshop; Solid Surface Counter
Flooring: Luxury Vinyl
Features-Additional: Private Yard; Barn/Shop; Covenant/Restriction; Deck/Patio; Fire Service Area; Landscaping; Road Service Area; Storage; Sun Room; RV Parking
Access Type: Government; Maintained; Paved
Topography: Gently Rolling; Level
Wtrfrnt-Frontage: None
Wtrfrnt-Access Near: River
Listing Terms Financing: AHFC; Cash; Conventional; FHA; VA Loan
Docs Avl for Review: CC&R's; Docs Posted on MLS
Room Information
| Room Name | Level | Remarks |
| Family Room | Lower | |
| Kitchen | Upper | |
| Living Room | Upper | |
| Utility Room | Lower | |
| Bonus Room | Upper | arctic entry |
| Bonus Room | Lower | arctic entry |
| Primary Bedroom | Lower | |
| Bedroom 1 | Upper | |
| Bedroom 2 | Upper | |
| Bedroom 3 | Upper | |
| Bedroom 4 | Lower | |
| Primary Bathroom | Upper | |
| Three Quarter Bathroom | Lower | |
| Full Bathroom | Upper | |
| Bonus Room | Lower | kitchenette area |
| Living Room | Upper | |
| Bonus Room | Upper | sunroom |
| Bonus Room | Lower | cold storage room |
Listing Office: Century 21 Realty Solutions Freedom Branch
Last Updated: September - 07 - 2025

The listing content relating to real estate for sale on this web site comes in part from the IDX Program of Alaska Multiple Listing Service, Inc. (AK MLS). Real estate listings held by brokerage firms other than the site owner are marked with the AK MLS logo and information about them includes the name of the listing brokerage. All information is deemed reliable but is not guaranteed and should be independently verified for accuracy. Site contains live data.

 Showing Packet
Showing Packet