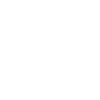$744,000
Kasilof, AK 99610
MLS# 22-3409
Status: Closed
4 beds | 3 baths | 4320 sqft

1 / 59



























































Property Description
PRIVACY & BREATHTAKING VIEWS! Custom 4,320 sf home + 2016 remodel includes new kitchens, updated bathrooms & SO MUCH MORE. In-law or BnB potential downstairs with separate kitchen & entrance. 4 bedrooms, 3 baths,+2 bonus rooms & a huge family room. Private driveway, detached garage, HUGE 1,920sf shop, sheds galore all on 4.59 acres. TRULY ONE OF A KIND!
Details
Maps
Documents
Location, Legal, and School Info
Region: 1 - Southcentral Alaska Region
Borough/Census Area: 1B - Kenai Peninsula Borough
Grid # (Muni Anch): N/A
Tax Map #-Mat-Su: N/A
Tax ID: 13302221 & 13302220
School-Elementary: Tustumena
School-Middle: Skyview
School-High: Soldotna
Legal: Peter Madsen Tr C & Tr B
Contract Info
Foreclosure/Bank Own: No
Price-List: 744000
Date-Listing: 2022-03-28
Status: Closed
Property Info
Realtor.com Type: Residential - Single Family
Construction Status: Existing Structure
Property Attached/Common Walls: No
Bathrooms Half: 0
Bathrooms Three Quarter: 0
Bathrooms Full: 3
Bathrooms Total: 3
Acres: 4.59
SF-Lot: 199940.4
Lot Area Source: Tax Authority
Year Remodeled: 2016
Year Updated: 2020
Zoning: UNK - Unknown
Garage Spaces: 8
SF-Gar: 2496
Carport Spaces: 0
Beds: 4
SF-Res: 4320
Year Built: 1975
Remarks and Directions
Directions: Take Sterling Hwy to North Cohoe Loop. Go towards end of North Cohoe, just before the pavement ends take a right on Madsen Rd, Left on Taylor St/ private driveway to the shop and home. See sign posted
Residential Type
B & B Potential: 1
Single Family Res: 1
Miscellaneous
Basement Status: Finished
Listing Terms Financing
AHFC: 1
Cash: 1
Conventional: 1
FHA: 1
VA Loan: 1
Exterior Finish
Metal: 1
Wood: 1
Heating
Baseboard: 1
Electric: 1
Kerosene: 1
Oil: 1
Solar: 1
Wood: 1
Other: 1
See Remarks: 1
Mobile Home Features
Arctic Entry: 1
Topography
Bluff: 1
Level: 1
Roof Type
Asphalt: 1
Composition: 1
Shingle: 1
Construction Type
Wood Frame: 1
Foundation Type
All-Weather Wood: 1
View Type
Inlet: 1
Mountains: 1
Ocean: 1
River: 1
Wtrfrnt-Access Near
Inlet: 1
Ocean: 1
Garage Type
Detached: 1
Heated: 1
Wtrfrnt-Frontage
None: 1
Carport Type
None: 1
Flooring
Carpet: 1
Hardwood: 1
Laminate: 1
Ceramic: 1
Linoleum: 1
Luxury Vinyl: 1
Floor Style
Multi-Level: 1
Features-Interior
Arctic Entry: 1
Basement: 1
Ceiling Fan(s): 1
CO Detector(s): 1
Den &/Or Office: 1
Family Room: 1
Fireplace: 1
Pantry: 1
Sauna: 1
Security System: 1
Smoke Detector(s): 1
Soaking Tub: 1
Vaulted Ceiling(s): 1
Washer &/Or Dryer: 1
Washer &/Or Dryer Hookup: 1
Laminate Counters: 1
Quartz Counters: 1
Features-Additional
Barn/Shop: 1
Fire Service Area: 1
Garage Door Opener: 1
Lot-Bluff: 1
Paved Driveway: 1
Private Yard: 1
RV Parking: 1
Satellite Dish: 1
View: 1
Circle Driveway: 1
Shed: 1
Access Type
Gravel: 1
Maintained: 1
Paved: 1
Mortgage Info
EM Minimum Deposit: 7500
Dining Room Type
Area: 1
Sewer Type
Septic Tank: 1
Docs Avl for Review
Docs Posted on MLS: 1
Location Legal and School Info
Area: 320 - Kasilof
Street #: 27340
Street Name: Taylor
Arterial: Street
Closest USPS Town: Kasilof
State: AK
Zip Code: 99610
Sold Info
Date-Pending: 2022-05-22
Date-Closing: 2022-08-04
Property Features
Residential Type: B & B Potential; Single Family Res
Mobile Home Features: Arctic Entry
Construction Type: Wood Frame
Exterior Finish: Metal; Wood
Roof Type: Asphalt; Composition; Shingle
Foundation Type: All-Weather Wood
Floor Style: Multi-Level
Garage Type: Detached; Heated
Carport Type: None
Heating: Baseboard; Electric; Kerosene; Oil; Solar; Wood; Other; See Remarks
Sewer Type: Septic Tank
Dining Room Type: Area
Features-Interior: Arctic Entry; Basement; Ceiling Fan(s); CO Detector(s); Den &/Or Office; Family Room; Fireplace; Pantry; Sauna; Security System; Smoke Detector(s); Soaking Tub; Vaulted Ceiling(s); Washer &/Or Dryer; Washer &/Or Dryer Hookup; Laminate Counters; Quartz Counters
Flooring: Carpet; Hardwood; Laminate; Ceramic; Linoleum; Luxury Vinyl
Features-Additional: Private Yard; Barn/Shop; Fire Service Area; Garage Door Opener; Lot-Bluff; Satellite Dish; Shed; View; Circle Driveway; Paved Driveway; RV Parking
Access Type: Gravel; Maintained; Paved
View Type: Inlet; Mountains; Ocean; River
Topography: Bluff; Level
Wtrfrnt-Frontage: None
Wtrfrnt-Access Near: Inlet; Ocean
Listing Terms Financing: AHFC; Cash; Conventional; FHA; VA Loan
Docs Avl for Review: Docs Posted on MLS
Room Information
| Room Name | Level | Remarks |
| Living Room | First | with Wood burning fireplace |
| Dining Room | Second | |
| Kitchen | Second | |
| Bedroom 2 | Second | |
| Full Bathroom | Second | |
| Bonus Room | Second | Laundry Room |
| Bonus Room | Second | Arctic Entry on Side of Home with Stairs up |
| Primary Bedroom | Third | with walk-in closet |
| Primary Bathroom | Third | |
| Bedroom 3 | ||
| Bedroom 4 | ||
| Family Room | Basement | |
| Kitchen | Basement | |
| Full Bathroom | Basement | |
| Bonus Room | Basement | Sauna |
| Bonus Room | ||
| Bonus Room |
IDX
Listing Office: Century 21 Realty Solutions Freedom Branch
Last Updated: September - 28 - 2024
The listing content relating to real estate for sale on this web site comes in part from the IDX Program of Alaska Multiple Listing Service, Inc. (AK MLS). Real estate listings held by brokerage firms other than the site owner are marked with the AK MLS logo and information about them includes the name of the listing brokerage. All information is deemed reliable but is not guaranteed and should be independently verified for accuracy. Site contains live data.

 DEC docs 2018
DEC docs 2018