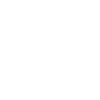$894,000
Anchorage, AK 99516
MLS# 22-793
Status: Closed
4 beds | 3 baths | 2793 sqft

1 / 32
































Property Description
Move in ready! Tiled entry with custom built in bench and closet. 10 x 13'6 Flex room with double doors. Full bath on main living level. Open concept kitchen quartz countertop, tiled backsplash and center island. Large Costco size pantry. Owners entry with custom built in bench and drop zone with quartz counter took and built in hooks and cubbies Owners suite with coffer ceiling, dual vanity with
Details
Maps
Documents
Location, Legal, and School Info
Region: 1 - Southcentral Alaska Region
Borough/Census Area: 1A - Anchorage Municipality
Grid # (Muni Anch): SW3538
Tax Map #-Mat-Su: N/A
Tax ID: 0202818400001
School-Elementary: Rabbit Creek
School-Middle: Goldenview
School-High: South Anchorage
Builder Name & Co: John Hagmeier Homes LLC
Legal: Potter Highlands Ph 2 L5 B4
Contract Info
Foreclosure/Bank Own: No
Price-List: 894000
Date-Listing: 2022-01-26
Status: Closed
Property Info
Realtor.com Type: Residential - Single Family
Construction Status: New - Construction Complete
Gen Contr/Owner Bldr: General Contractor
Bathrooms Half: 0
Bathrooms Three Quarter: 0
Bathrooms Full: 3
Bathrooms Total: 3
Acres: 1.16
SF-Lot: 50660.28
Lot Area Source: Plat
Zoning: R6 - Suburban Residential
Garage Spaces: 3
SF-Gar: 795
Carport Spaces: 0
Energy Rating: 5*
Beds: 4
SF-Res: 2793
Year Built: 2021
Remarks and Directions
Directions: South on New Seward Highway, left on Potter Valley Road, continue approximately 2.2 miles up the road. S curve onto Potter Highlands, take another left on Potter Highlands Drive. Lot is on the right.
Residential Type
Single Family Res: 1
General Contractor
Contractor/Bldr Name: John Hagmeier Homes
Contractor License #: 27720
Res Const Endorse #: 621
Association Info
Association Name: PCHOA
Dues-Amount: 137
Dues-Frequency: Quarterly
Listing Terms Financing
AHFC: 1
Cash: 1
Conventional: 1
FHA: 1
VA Loan: 1
Heating
Forced Air: 1
Natural Gas: 1
Roof Type
Shingle: 1
Construction Type
Wood Frame: 1
Foundation Type
Block: 1
Wtrfrnt-Access Near
None: 1
Garage Type
Attached: 1
Wtrfrnt-Frontage
None: 1
Carport Type
None: 1
Flooring
Carpet: 1
Laminate: 1
Ceramic: 1
Floor Style
Two-Story Tradtnl: 1
Features-Interior
Ceiling Fan(s): 1
CO Detector(s): 1
Den &/Or Office: 1
Family Room: 1
Fireplace: 1
Gas Fireplace: 1
Pantry: 1
Smoke Detector(s): 1
Washer &/Or Dryer Hookup: 1
Features-Additional
Covenant/Restriction: 1
Deck/Patio: 1
Garage Door Opener: 1
Home Owner Assoc.: 1
In City Limits: 1
Paved Driveway: 1
Private Yard: 1
View: 1
Access Type
Maintained: 1
Mortgage Info
EM Minimum Deposit: 9600
Dining Room Type
Area: 1
Sewer Type
Septic Tank: 1
Docs Avl for Review
Docs Posted on MLS: 1
Floor Plan: 1
Location Legal and School Info
Area: 25 - Dearmoun Rd - Potter Marsh
Street #: 19075
Street Name: Potter Highlands
Arterial: Drive
Closest USPS Town: Anchorage
State: AK
Zip Code: 99516
Sold Info
Date-Pending: 2022-02-05
Date-Closing: 2022-03-30
Property Features
Residential Type: Single Family Res
Construction Type: Wood Frame
Roof Type: Shingle
Foundation Type: Block
Floor Style: Two-Story Tradtnl
Garage Type: Attached
Carport Type: None
Heating: Forced Air; Natural Gas
Sewer Type: Septic Tank
Dining Room Type: Area
Features-Interior: Ceiling Fan(s); CO Detector(s); Den &/Or Office; Family Room; Fireplace; Gas Fireplace; Pantry; Smoke Detector(s); Washer &/Or Dryer Hookup
Flooring: Carpet; Laminate; Ceramic
Features-Additional: Private Yard; Covenant/Restriction; Deck/Patio; Garage Door Opener; Home Owner Assoc.; In City Limits; View; Paved Driveway
Access Type: Maintained
Wtrfrnt-Frontage: None
Wtrfrnt-Access Near: None
Listing Terms Financing: AHFC; Cash; Conventional; FHA; VA Loan
Docs Avl for Review: Docs Posted on MLS; Floor Plan
Supplements
quartz counter top. Tiled shower with custom built in bench and stand alone tub. Large 7'11 x 11'7 walk in closet with mixed polls and shelves. 4 beds, laundry and expansive 15'00 x 13'8 loft.
IDX
Listing Office: Berkshire Hathaway HomeServices Alaska Realty
Last Updated: August - 26 - 2024
The listing content relating to real estate for sale on this web site comes in part from the IDX Program of Alaska Multiple Listing Service, Inc. (AK MLS). Real estate listings held by brokerage firms other than the site owner are marked with the AK MLS logo and information about them includes the name of the listing brokerage. All information is deemed reliable but is not guaranteed and should be independently verified for accuracy. Site contains live data.

 Floor plan and Spec sheet
Floor plan and Spec sheet