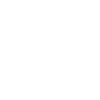$359,000
Anchorage, AK 99501
MLS# 25-9817
Status: Closed
3 beds | 2 baths | 1600 sqft

1 / 42










































Property Description
Tucked away in a peaceful cul-de-sac near U-Med, UAA, and parks; Well-mantained end unit home offers comfort and convenience. The main floor features BR and full bath, while two additional bedrooms and a second bathroom are located upstairs. Enjoy outdoor living on the newly replaced deck or in the small, private fenced backyard. Major updates include a Air Conditioner, furnace & H/W heater.
Details
Documents
Location, Legal, and School Info
Region: 1 - Southcentral Alaska Region
Borough/Census Area: 1A - Anchorage Municipality
Grid # (Muni Anch): SW1433
Tax Map #-Mat-Su: N/A
Tax ID: 0032636800001
Taxes (Estimated): 5615
Tax Year: 2024
School-Elementary: Airport Heights
School-Middle: Wendler
School-High: Bettye Davis East Anchorage
Legal: Eastridge #2 L61
Contract Info
Foreclosure/Bank Own: No
Price-List: 359000
Date-Listing: 2025-08-01
Status: Closed
Property Info
Realtor.com Type: Residential - Single Family
Construction Status: Existing Structure
Property Attached/Common Walls: Yes
Bathrooms Half: 0
Bathrooms Three Quarter: 0
Bathrooms Full: 2
Bathrooms Total: 2
Acres: 0.08
SF-Lot: 3565
Lot Area Source: Tax Authority
Zoning: R2M - Multi Family Residential
Garage Spaces: 2
SF-Gar: 400
Carport Spaces: 0
Beds: 3
SF-Res: 1600
Year Built: 1981
Remarks and Directions
Directions: E on Northern Lights to Lake Otis, North on Lake Otis to 20th, W to Eastridge, N on Eastridge to Moningtide Court on right.
Residential Type
Townhouse: 1
To Show
ShowingTime: 1
Association Info
Association Name: Eastridge II
Association Phone #: 907-562-2929
Manager Contact: Jennifer Lewis
Dues-Amount: 220
Listing Terms Financing
Cash: 1
Conventional: 1
VA Loan: 1
Exterior Finish
Wood: 1
Heating
Forced Air: 1
Natural Gas: 1
Topography
Level: 1
Roof Type
Asphalt: 1
Composition: 1
Shingle: 1
Construction Type
Wood Frame: 1
Foundation Type
All-Weather Wood: 1
Unknown - BTV: 1
Wtrfrnt-Access Near
None: 1
Garage Type
Attached: 1
Wtrfrnt-Frontage
None: 1
Carport Type
None: 1
Flooring
Carpet: 1
Laminate: 1
Ceramic: 1
Floor Style
Two-Story Tradtnl: 1
Features-Interior
BR/BA on Main Level: 1
Cooling System: 1
CO Detector(s): 1
Dishwasher: 1
Disposal: 1
Fireplace: 1
Microwave (B/I): 1
Range/Oven: 1
Refrigerator: 1
Security System: 1
Smoke Detector(s): 1
Vaulted Ceiling(s): 1
Washer &/Or Dryer: 1
Washer &/Or Dryer Hookup: 1
Window Coverings: 1
Laminate Counters: 1
Features-Additional
Covenant/Restriction: 1
Deck/Patio: 1
Fenced Yard: 1
Fire Service Area: 1
Garage Door Opener: 1
Home Owner Assoc.: 1
In City Limits: 1
Landscaping: 1
Paved Driveway: 1
Private Yard: 1
Road Service Area: 1
Cul-de-sac: 1
Water Source
Public: 1
Access Type
Dedicated Road: 1
Maintained: 1
Paved: 1
Mortgage Info
EM Minimum Deposit: 4500
Dining Room Type
Area: 1
Breakfast Nook/Bar: 1
Sewer Type
Public Sewer: 1
Docs Avl for Review
As-Built: 1
Docs Posted on MLS: 1
Location Legal and School Info
Area: 40 - Seward Hwy to Boniface Pkwy
Street #: 1709
Street Name: Morningtide
Arterial: Court
Closest USPS Town: Anchorage
State: AK
Zip Code: 99501
Sold Info
Date-Pending: 2025-08-20
Date-Closing: 2025-09-30
Property Features
Residential Type: Townhouse
Construction Type: Wood Frame
Exterior Finish: Wood
Roof Type: Asphalt; Composition; Shingle
Foundation Type: All-Weather Wood; Unknown - BTV
Floor Style: Two-Story Tradtnl
Garage Type: Attached
Carport Type: None
Heating: Forced Air; Natural Gas
Sewer Type: Public Sewer
Water Source: Public
Dining Room Type: Area; Breakfast Nook/Bar
Features-Interior: BR/BA on Main Level; Cooling System; CO Detector(s); Dishwasher; Disposal; Fireplace; Microwave (B/I); Range/Oven; Refrigerator; Security System; Smoke Detector(s); Vaulted Ceiling(s); Washer &/Or Dryer; Washer &/Or Dryer Hookup; Window Coverings; Laminate Counters
Flooring: Carpet; Laminate; Ceramic
Features-Additional: Fenced Yard; Private Yard; Covenant/Restriction; Deck/Patio; Fire Service Area; Garage Door Opener; Home Owner Assoc.; In City Limits; Landscaping; Road Service Area; Cul-de-sac; Paved Driveway
Access Type: Dedicated Road; Maintained; Paved
Topography: Level
Wtrfrnt-Frontage: None
Wtrfrnt-Access Near: None
To Show: ShowingTime
Listing Terms Financing: Cash; Conventional; VA Loan
Docs Avl for Review: As-Built; Docs Posted on MLS
Supplements
(2022), new furnace and A/C unit (2023), and new garage doors and controller (2023) and custom built garage storage cabinets. Low monthly dues cover landscaping, insurance, reserves for exterior maintenance. A fantastic opportunity in a desirable location!
Listing Office: Herrington and Company, LLC
Last Updated: October - 02 - 2025

The listing content relating to real estate for sale on this web site comes in part from the IDX Program of Alaska Multiple Listing Service, Inc. (AK MLS). Real estate listings held by brokerage firms other than the site owner are marked with the AK MLS logo and information about them includes the name of the listing brokerage. All information is deemed reliable but is not guaranteed and should be independently verified for accuracy. Site contains live data.

 asbuilt survey
asbuilt survey