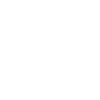$735,000
Anchorage, AK 99516
MLS# 25-12718
Status: Closed
4 beds | 3 baths | 2822 sqft

1 / 61





























































Property Description
Positioned on one of the prettiest streets in Goldenview Park, this traditional 2-story is at the back of a cul-de-sac with inlet and mountain views. Landscaped front lawn and natural greenspace in back with a new 30' x 15' west-facing Trex deck and a wildlife path/easement that runs alongside the house. Fresh paint inside and out. Vaulted front entry features tile floors. Living Room opens
Details
Maps
Documents
Location, Legal, and School Info
Region: 1 - Southcentral Alaska Region
Borough/Census Area: 1A - Anchorage Municipality
Grid # (Muni Anch): SW3236
Tax Map #-Mat-Su: N/A
Tax ID: 0204930500001
School-Elementary: Bear Valley
School-Middle: Goldenview
School-High: South Anchorage
Legal: Goldenview Park Ph E2 L26 B2
Contract Info
Foreclosure/Bank Own: No
Price-List: 735000
Date-Listing: 2025-10-03
Status: Closed
Property Info
Realtor.com Type: Residential - Single Family
Construction Status: Existing Structure
Property Attached/Common Walls: No
Bathrooms Half: 0
Bathrooms Three Quarter: 0
Bathrooms Full: 3
Bathrooms Total: 3
Acres: 0.27
SF-Lot: 11889
Lot Area Source: Tax Authority
Year Remodeled: 2023
Year Updated: 2025
Zoning: R3SL - Multi Family Res Special Limitation
Garage Spaces: 3
SF-Gar: 829
Carport Spaces: 0
Beds: 4
SF-Res: 2822
Year Built: 2004
Remarks and Directions
Directions: East on Rabbit Creek, South/Rt on Bridgeview, Rt on Noble Point, Rt on Essex Park, Rt on Essex Point Cir., house is on the right toward the end of the cul-de-sac.
Residential Type
Single Family Res: 1
To Show
ShowingTime: 1
Association Info
Association Name: Goldenview Park HOA
Association Phone #: 907 563-3345
Dues-Amount: 612
Dues-Frequency: Semi-Annually
Exterior Finish
Wood: 1
Heating
Forced Air: 1
Topography
Gently Rolling: 1
Level: 1
Roof Type
Asphalt: 1
Shingle: 1
Construction Type
Wood Frame - 2x6: 1
Foundation Type
Block: 1
View Type
Inlet: 1
Mountains: 1
Wtrfrnt-Access Near
None: 1
Garage Type
Attached: 1
Heated: 1
Wtrfrnt-Frontage
None: 1
Carport Type
None: 1
Flooring
Carpet: 1
Hardwood: 1
Tile: 1
Floor Style
Two-Story Tradtnl: 1
Features-Interior
BR/BA on Main Level: 1
Ceiling Fan(s): 1
CO Detector(s): 1
Family Room: 1
Gas Fireplace: 1
Pantry: 1
Smoke Detector(s): 1
Soaking Tub: 1
Vaulted Ceiling(s): 1
Washer &/Or Dryer: 1
Washer &/Or Dryer Hookup: 1
Window Coverings: 1
Granite Counters: 1
Solid Surface Counter: 1
Features-Additional
Covenant/Restriction: 1
Deck/Patio: 1
DSL/Cable Available: 1
Fire Service Area: 1
Home Owner Assoc.: 1
In City Limits: 1
Landscaping: 1
Paved Driveway: 1
Road Service Area: 1
View: 1
Cul-de-sac: 1
Water Source
Public: 1
Access Type
Maintained: 1
Paved: 1
Mortgage Info
EM Minimum Deposit: 7000
Dining Room Type
Area: 1
Breakfast Nook/Bar: 1
Formal: 1
Sewer Type
Public Sewer: 1
Location Legal and School Info
Area: 25 - Dearmoun Rd - Potter Marsh
Street #: 16027
Street Name: Essex Point
Arterial: Circle
Closest USPS Town: Anchorage
State: AK
Zip Code: 99516
Sold Info
Date-Pending: 2025-10-06
Date-Closing: 2025-11-10
Property Features
Residential Type: Single Family Res
Construction Type: Wood Frame - 2x6
Exterior Finish: Wood
Roof Type: Asphalt; Shingle
Foundation Type: Block
Floor Style: Two-Story Tradtnl
Garage Type: Attached; Heated
Carport Type: None
Heating: Forced Air
Sewer Type: Public Sewer
Water Source: Public
Dining Room Type: Area; Breakfast Nook/Bar; Formal
Features-Interior: BR/BA on Main Level; Ceiling Fan(s); CO Detector(s); Family Room; Gas Fireplace; Pantry; Smoke Detector(s); Soaking Tub; Vaulted Ceiling(s); Washer &/Or Dryer; Washer &/Or Dryer Hookup; Window Coverings; Granite Counters; Solid Surface Counter
Flooring: Carpet; Hardwood; Tile
Features-Additional: Covenant/Restriction; Deck/Patio; DSL/Cable Available; Fire Service Area; Home Owner Assoc.; In City Limits; Landscaping; Road Service Area; View; Cul-de-sac; Paved Driveway
Access Type: Maintained; Paved
View Type: Inlet; Mountains
Topography: Gently Rolling; Level
Wtrfrnt-Frontage: None
Wtrfrnt-Access Near: None
To Show: ShowingTime
Supplements
to formal dining with wood flooring and new interior chandeliers. Don't miss the cubby/storage space in the living room. Open chef's kitchen with granite-topped island seating, gas cooktop, double ovens, and a beverage fridge. The single basin farm-style corner sink overlooks the back yard. The kitchen flows into a casual dining nook with doors to rear deck and the family room. Just off the entry is a bedroom/optional office and full bath. The primary suite is spacious with beautiful inlet and mountain views, a remodeled ensuite bath with a new custom shower and soaker tub, and a generous walk-in closet with built-in organizers. The two secondary bedrooms upstairs share a Jack/Jill-style bath. The oversized 3 car garage includes a corner workbench and a full wall of sturdy storage shelving. Furnace and water heater were cleaned/serviced in May, and are working great! Zoned for Anchorage's top-rated schools, and kids will love the neighborhood park/playground that is right around the corner. This house has been meticulously maintained, shows beautifully, and is ready for a quick close. Special Financing Incentives available on this property from SIRVA Mortgage.
IDX
Listing Office: RE/MAX Dynamic Properties
Last Updated: November - 11 - 2025
The listing content relating to real estate for sale on this web site comes in part from the IDX Program of Alaska Multiple Listing Service, Inc. (AK MLS). Real estate listings held by brokerage firms other than the site owner are marked with the AK MLS logo and information about them includes the name of the listing brokerage. All information is deemed reliable but is not guaranteed and should be independently verified for accuracy. Site contains live data.

 Buyer agent instructions for offer
Buyer agent instructions for offer