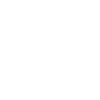$925,000
Anchorage, AK 99516
MLS# 25-9497
Status: Closed
6 beds | 6 baths | 3892 sqft

1 / 72








































































Property Description
Welcome to this architect-designed hillside retreat located at the end of a quiet cul-de-sac in Anchorage's highly sought-after Turnagain View Subdivision. This custom-built home has been thoughtfully remodeled by the current owner. This home combines high-end craftsmanship with purposeful design across nearly 4,000 square feet of living space. The residence features six bedrooms and five and
Details
Maps
Documents
Location, Legal, and School Info
Region: 1 - Southcentral Alaska Region
Borough/Census Area: 1A - Anchorage Municipality
Grid # (Muni Anch): SW2934
Tax Map #-Mat-Su: N/A
Tax ID: 0183821100001
School-Elementary: Rabbit Creek
School-Middle: Goldenview
School-High: South Anchorage
Legal: Turnagain View #1 L10 B4
Contract Info
Foreclosure/Bank Own: No
Price-List: 925000
Date-Listing: 2025-07-25
Status: Closed
Property Info
Realtor.com Type: Residential - Single Family
Construction Status: Existing Structure
Property Attached/Common Walls: No
Bathrooms Half: 1
Bathrooms Three Quarter: 0
Bathrooms Full: 5
Bathrooms Total: 6
Acres: 0.23
SF-Lot: 9810
Lot Area Source: Owner
Year Remodeled: 2008
Zoning: R1A - Single Family Residential
Garage Spaces: 2
Carport Spaces: 0
Beds: 6
SF-Res: 3892
Year Built: 1976
Remarks and Directions
Directions: Head South on New Seward Hwy , DeArmoun exit head East on DeArmoun,turn L on Westwind, R on Baywind, , R on Seawind, R to Seabreeze Circle. Sign Posted
Residential Type
B & B Potential: 1
Single Family Res: 1
To Show
ShowingTime: 1
Exterior Finish
Wood: 1
Heating
Radiant: 1
Radiant Floor: 1
Roof Type
Asphalt: 1
Composition: 1
Rubber: 1
Other: 1
Construction Type
Wood Frame: 1
Foundation Type
Other: 1
View Type
Mountains: 1
Partial: 1
Wtrfrnt-Access Near
None: 1
Garage Type
Attached: 1
Wtrfrnt-Frontage
None: 1
Carport Type
None: 1
Floor Style
Multi-Level: 1
Features-Interior
Ceiling Fan(s): 1
Central Vacuum: 1
CO Detector(s): 1
Den &/Or Office: 1
Family Room: 1
Fireplace: 1
In-Law Floorplan: 1
Pantry: 1
Security System: 1
Smoke Detector(s): 1
Soaking Tub: 1
Telephone: 1
Washer &/Or Dryer: 1
Washer &/Or Dryer Hookup: 1
Window Coverings: 1
Workshop: 1
Features-Additional
Deck/Patio: 1
Fenced Yard: 1
Garage Door Opener: 1
In City Limits: 1
Landscaping: 1
Lot-Corner: 1
Motion Lighting: 1
Paved Driveway: 1
Private Yard: 1
RV Parking: 1
Shed: 1
Cul-de-sac: 1
Water Source
Public: 1
Access Type
Dedicated Road: 1
Sewer Type
Public Sewer: 1
Docs Avl for Review
Docs Posted on MLS: 1
Location Legal and School Info
Area: 30 - Abbott Rd - Dearmoun Rd
Street #: 13590
Street Name: Seabreeze
Arterial: Circle
Closest USPS Town: Anchorage
State: AK
Zip Code: 99516
Sold Info
Date-Pending: 2025-08-06
Date-Closing: 2025-09-08
Property Features
Residential Type: B & B Potential; Single Family Res
Construction Type: Wood Frame
Exterior Finish: Wood
Roof Type: Asphalt; Composition; Rubber; Other
Foundation Type: Other
Floor Style: Multi-Level
Garage Type: Attached
Carport Type: None
Heating: Radiant; Radiant Floor
Sewer Type: Public Sewer
Water Source: Public
Features-Interior: Ceiling Fan(s); Central Vacuum; CO Detector(s); Den &/Or Office; Family Room; Fireplace; Pantry; Security System; Smoke Detector(s); Soaking Tub; Telephone; Washer &/Or Dryer; Washer &/Or Dryer Hookup; Window Coverings; Workshop; In-Law Floorplan
Features-Additional: Fenced Yard; Private Yard; Deck/Patio; Garage Door Opener; In City Limits; Landscaping; Lot-Corner; Motion Lighting; Shed; Cul-de-sac; Paved Driveway; RV Parking
Access Type: Dedicated Road
View Type: Mountains; Partial
Wtrfrnt-Frontage: None
Wtrfrnt-Access Near: None
To Show: ShowingTime
Docs Avl for Review: Docs Posted on MLS
Supplements
a half bathrooms, with multiple private suites ideal for multi-generational living, in-home care, or potential bed and breakfast use. Large south-facing windows flood the home with natural light while offering sweeping views of the Chugach Mountains, including Flat Top and O'Malley Peak. The home is nestled beside a greenbelt and surrounded by mature trees, providing privacy and a strong connection to nature.
Designed for both comfort and energy efficiency, the home includes in-floor radiant heating with eight separate zones, a sauna with an adjacent shower, and an indoor hot tub just off the primary suite. Two high-efficiency wood-burning fireplaces, one in the living room and one in the primary bedroom, offer warmth and ambiance in the colder months.
The nearly 10,000 square foot lot is a beautifully landscaped haven with over 1,900 square feet of outdoor deck space, a dedicated RV parking pad, and a spacious patio with a pergola-covered seating area. A custom-designed fire pit and a large stone waterfall with a pond add a dramatic and peaceful element to the backyard, perfect for entertaining or simply relaxing outdoors.
Additional highlights include a chef's kitchen with Viking double ovens, custom cabinetry, a media room with surround sound, Electrolux Central Vacuum System, VenMar Heat Recovery Ventilation System (HRV) and an oversized garage with built-in workshop space. This home has been meticulously maintained, with extensive recent upgrades, and is ready for its next chapter.
IDX
Listing Office: Real Broker Alaska
Last Updated: September - 08 - 2025
The listing content relating to real estate for sale on this web site comes in part from the IDX Program of Alaska Multiple Listing Service, Inc. (AK MLS). Real estate listings held by brokerage firms other than the site owner are marked with the AK MLS logo and information about them includes the name of the listing brokerage. All information is deemed reliable but is not guaranteed and should be independently verified for accuracy. Site contains live data.

 As Built Survey
As Built Survey  Bill Of Sale
Bill Of Sale