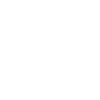$695,000
Anchorage, AK 99516
MLS# 25-12489
Status: Closed
4 beds | 3 baths | 2679 sqft

1 / 54






















































Property Description
Inlet views in winter, privacy in summer, in this quiet location off Huffman in South Anchorage. Great four-level home with eat-in kitchen, formal dining area and living room with fireplace and access to deck is loaded with tons of natural light. Primary has updated master with walk-in shower on upper level with two additional BR's and bath. Seller licensed to sell real estate in Alaska.
Details
Maps
Documents
Location, Legal, and School Info
Region: 1 - Southcentral Alaska Region
Borough/Census Area: 1A - Anchorage Municipality
Grid # (Muni Anch): SW2936
Tax Map #-Mat-Su: N/A
Tax ID: 0182322600001
Taxes (Estimated): 7273
Tax Year: 2025
School-Elementary: Huffman
School-Middle: Goldenview
School-High: South Anchorage
Legal: Knik Heights Sub L3 BJ
Contract Info
Foreclosure/Bank Own: No
Price-List: 695000
Date-Listing: 2025-09-27
Status: Closed
Property Info
Realtor.com Type: Residential - Single Family
Construction Status: Existing Structure
Property Attached/Common Walls: No
Bathrooms Half: 0
Bathrooms Three Quarter: 1
Bathrooms Full: 2
Bathrooms Total: 3
Acres: 0.62
SF-Lot: 27000
Lot Area Source: Tax Authority
Year Updated: 2000
Zoning: R6 - Suburban Residential
Garage Spaces: 2
SF-Gar: 591
Carport Spaces: 0
Beds: 4
SF-Res: 2679
Year Built: 1984
Remarks and Directions
Directions: East on Huffman from New Seward Hwy approx 2.5 miles. South on Ridgewood to the end. Sign posted.
Residential Type
Single Family Res: 1
Miscellaneous
Basement Status: Finished
To Show
ShowingTime: 1
Association Info
Association Name: Ridgewood HOA
Dues-Amount: 400
Dues-Frequency: Yearly
Listing Terms Financing
AHFC: 1
Cash: 1
Conventional: 1
FHA 203(b): 1
VA Loan: 1
Exterior Finish
Wood: 1
Heating
Baseboard: 1
Roof Type
Asphalt: 1
Shingle: 1
Construction Type
Wood Frame - 2x8: 1
Foundation Type
Block: 1
View Type
Inlet: 1
Wtrfrnt-Access Near
None: 1
Garage Type
Tuck Under: 1
Wtrfrnt-Frontage
None: 1
Carport Type
None: 1
Flooring
Laminate: 1
Bamboo: 1
Floor Style
Multi-Level: 1
Tri-Level: 1
Features-Interior
Basement: 1
CO Detector(s): 1
Electric: 1
Family Room: 1
Fireplace: 1
Security System: 1
Smoke Detector(s): 1
Washer &/Or Dryer Hookup: 1
Window Coverings: 1
Appliances
Microwave: 1
Refrigerator: 1
Dishwasher: 1
Disposal: 1
Features-Additional
Covenant/Restriction: 1
Deck/Patio: 1
Fire Service Area: 1
Garage Door Opener: 1
Home Warranty: 1
In City Limits: 1
Landscaping: 1
RV Parking: 1
View: 1
Shed: 1
Water Source
Well: 1
Access Type
Dedicated Road: 1
Maintained: 1
Mortgage Info
EM Minimum Deposit: 8000
Dining Room Type
Area: 1
Breakfast Nook/Bar: 1
Sewer Type
Septic Tank: 1
Docs Avl for Review
As-Built: 1
CC&R's: 1
Docs Posted on MLS: 1
Home Inspection: 1
Well & Septic Test: 1
Location Legal and School Info
Area: 30 - Abbott Rd - Dearmoun Rd
Street #: 13245
Street Name: Ridgewood
Arterial: Circle
Closest USPS Town: Anchorage
State: AK
Zip Code: 99516
Sold Info
Date-Pending: 2025-11-19
Date-Closing: 2025-12-19
Property Features
Residential Type: Single Family Res
Construction Type: Wood Frame - 2x8
Exterior Finish: Wood
Roof Type: Asphalt; Shingle
Foundation Type: Block
Floor Style: Multi-Level; Tri-Level
Garage Type: Tuck Under
Carport Type: None
Heating: Baseboard
Sewer Type: Septic Tank
Water Source: Well
Dining Room Type: Area; Breakfast Nook/Bar
Features-Interior: Basement; CO Detector(s); Electric; Family Room; Fireplace; Security System; Smoke Detector(s); Washer &/Or Dryer Hookup; Window Coverings
Appliances: Microwave; Refrigerator; Dishwasher; Disposal
Flooring: Laminate; Bamboo
Features-Additional: Covenant/Restriction; Deck/Patio; Fire Service Area; Garage Door Opener; Home Warranty; In City Limits; Landscaping; Shed; View; RV Parking
Access Type: Dedicated Road; Maintained
View Type: Inlet
Wtrfrnt-Frontage: None
Wtrfrnt-Access Near: None
To Show: ShowingTime
Listing Terms Financing: AHFC; Cash; Conventional; FHA 203(b); VA Loan
Docs Avl for Review: As-Built; CC&R's; Docs Posted on MLS; Home Inspection; Well & Septic Test
Supplements
recreation room and 4th bedroom. There are 2 storage sheds and RV parking area. The garage has high ceilings with a storage loft across the entire width. New septic system 2025 was landscaped and hydroseeded, new exterior paint 2025, new garage paint 2025. New roof 2012. Newer windows throughout. Pre-inspected; see invoices for repairs completed. Mechanical serviced 2025. HSA Home Warranty provided. HOA provides private road maintenance dues $400.00
IDX
Listing Office: Herrington and Company, LLC
Last Updated: December - 22 - 2025
The listing content relating to real estate for sale on this web site comes in part from the IDX Program of Alaska Multiple Listing Service, Inc. (AK MLS). Real estate listings held by brokerage firms other than the site owner are marked with the AK MLS logo and information about them includes the name of the listing brokerage. All information is deemed reliable but is not guaranteed and should be independently verified for accuracy. Site contains live data.

 CCR's
CCR's