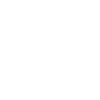$749,900
Anchorage, AK 99516
MLS# 25-10851
Status: Closed
4 beds | 3 baths | 2660 sqft

1 / 50


















































Property Description
Tucked away on a serene, wooded 1.08-acre lot, this extraordinary 4-bedroom, 2.5-bath, 2-car garage home offers comfort, character, and custom craftsmanship. Zoned for horses and just steps from Huffman Elementary, it's the perfect blend of privacy and convenience. Inside, enjoy brand new flooring throughout, a spacious open-concept kitchen with stunning quartz counters and matching custom
Details
Maps
Documents
Location, Legal, and School Info
Region: 1 - Southcentral Alaska Region
Borough/Census Area: 1A - Anchorage Municipality
Grid # (Muni Anch): SW2735
Tax Map #-Mat-Su: N/A
Tax ID: 0152815900001
School-Elementary: Huffman
School-Middle: Goldenview
School-High: South Anchorage
Legal: Woodhaven #1 Tr B L 4
Contract Info
Foreclosure/Bank Own: No
Price-List: 749900
Date-Listing: 2025-08-21
Status: Closed
Property Info
Realtor.com Type: Residential - Single Family
Construction Status: Existing Structure
Property Attached/Common Walls: No
Bathrooms Half: 1
Bathrooms Three Quarter: 0
Bathrooms Full: 2
Bathrooms Total: 3
Acres: 1.08
SF-Lot: 47250
Lot Area Source: Tax Authority
Year Updated: 2025
Zoning: R6 - Suburban Residential
Garage Spaces: 2
SF-Gar: 576
Carport Spaces: 0
Beds: 4
SF-Res: 2660
Year Built: 1978
Remarks and Directions
Directions: East on Huffman from Lake Otis, Left on Jerome, to property. First driveway on the right.
Residential Type
Single Family Res: 1
To Show
ShowingTime: 1
Listing Terms Financing
Cash: 1
Conventional: 1
Exterior Finish
Wood: 1
Heating
Forced Air: 1
Natural Gas: 1
Wood Stove: 1
Topography
Level: 1
Roof Type
Bitumen/Torch Down: 1
Construction Type
Wood Frame: 1
Foundation Type
Poured Concrete: 1
Wtrfrnt-Access Near
None: 1
Garage Type
Attached: 1
Heated: 1
Tuck Under: 1
Wtrfrnt-Frontage
None: 1
Carport Type
None: 1
Flooring
Carpet: 1
Luxury Vinyl: 1
Floor Style
Tri-Level: 1
Features-Interior
Ceiling Fan(s): 1
Den &/Or Office: 1
Electric: 1
Fireplace: 1
Smoke Detector(s): 1
Vaulted Ceiling(s): 1
Washer &/Or Dryer: 1
Washer &/Or Dryer Hookup: 1
Wood Stove: 1
Quartz Counters: 1
Features-Additional
Deck/Patio: 1
Fenced Yard: 1
Fire Service Area: 1
Garage Door Opener: 1
Horse Property: 1
In City Limits: 1
Paved Driveway: 1
Poultry Allowed: 1
Private Yard: 1
Road Service Area: 1
Sun Room: 1
Hot Tub: 1
Water Source
Private: 1
Access Type
Maintained: 1
Paved: 1
Mortgage Info
EM Minimum Deposit: 7500
Dining Room Type
Area: 1
Sewer Type
Septic Tank: 1
Location Legal and School Info
Area: 30 - Abbott Rd - Dearmoun Rd
Street #: 12141
Street Name: Jerome
Arterial: Street
Closest USPS Town: Anchorage
State: AK
Zip Code: 99516
Sold Info
Date-Pending: 2025-09-11
Date-Closing: 2025-10-16
Property Features
Residential Type: Single Family Res
Construction Type: Wood Frame
Exterior Finish: Wood
Roof Type: Bitumen/Torch Down
Foundation Type: Poured Concrete
Floor Style: Tri-Level
Garage Type: Attached; Heated; Tuck Under
Carport Type: None
Heating: Forced Air; Natural Gas; Wood Stove
Sewer Type: Septic Tank
Water Source: Private
Dining Room Type: Area
Features-Interior: Ceiling Fan(s); Den &/Or Office; Electric; Fireplace; Smoke Detector(s); Vaulted Ceiling(s); Washer &/Or Dryer; Washer &/Or Dryer Hookup; Wood Stove; Quartz Counters
Flooring: Carpet; Luxury Vinyl
Features-Additional: Fenced Yard; Poultry Allowed; Private Yard; Deck/Patio; Fire Service Area; Garage Door Opener; Horse Property; Hot Tub; In City Limits; Road Service Area; Sun Room; Paved Driveway
Access Type: Maintained; Paved
Topography: Level
Wtrfrnt-Frontage: None
Wtrfrnt-Access Near: None
To Show: ShowingTime
Listing Terms Financing: Cash; Conventional
Supplements
table, and soaring vaulted ceilings supported by beautiful exposed custom cut timbers. Cozy up to one of two fireplaces including a unique, historic old cannery fireplace while the picturesque west-facing sunroom fills your home with natural light!
Downstairs you will find a bonus den/office space that looks out over the spacious yard and a laundry room with elbow space, extra storage, utility sink and clothing folding counter.
Step outside to your multi-level deck adorned with unique glass floats that capture the sunlight in magical ways or soak in your private hot tub under the stars. All while surrounded by the beautiful, expansive, private yard with convenient fencing on the back of the home which provides a puppy paradise. Plus, benefit from major upgrades like a new furnace and hot water heater installed in 2023 and new roof in 2015.
Whether you're entertaining or relaxing this one-of-a-kind property is ready to welcome you home!
IDX
Listing Office: Herrington and Company, LLC
Last Updated: October - 16 - 2025
The listing content relating to real estate for sale on this web site comes in part from the IDX Program of Alaska Multiple Listing Service, Inc. (AK MLS). Real estate listings held by brokerage firms other than the site owner are marked with the AK MLS logo and information about them includes the name of the listing brokerage. All information is deemed reliable but is not guaranteed and should be independently verified for accuracy. Site contains live data.

 Bill of Sale
Bill of Sale