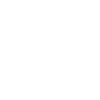$525,000
Anchorage, AK 99516
MLS# 25-4117
Status: Closed
3 beds | 2 baths | 1820 sqft

1 / 30






























Property Description
Warm wood cabinetry, sleek backsplash, and stainless appliances make this kitchen shine—plus the window over the sink brings in ample light. Located in a well established Hillside neighborhood, this 3 BR, 2 bath home features an office, and attached 2 car garage. The west facing deck is perfect for evening BBQs and unwinding with friends. Don't miss your chance to make it yours!
Details
Maps
Location, Legal, and School Info
Region: 1 - Southcentral Alaska Region
Borough/Census Area: 1A - Anchorage Municipality
Grid # (Muni Anch): SW2737
Tax Map #-Mat-Su: N/A
Tax ID: 0153020900001
Taxes (Estimated): 3187
Tax Year: 2024
School-Elementary: O'Malley
School-Middle: Goldenview
School-High: South Anchorage
Legal: Sky Ranch Estates #2 L16 B1
Contract Info
Foreclosure/Bank Own: No
Price-List: 525000
Date-Listing: 2025-04-15
Status: Closed
Property Info
Realtor.com Type: Residential - Single Family
Construction Status: Existing Structure
Property Attached/Common Walls: No
Bathrooms Half: 0
Bathrooms Three Quarter: 0
Bathrooms Full: 2
Bathrooms Total: 2
Acres: 0.43
SF-Lot: 18911
Lot Area Source: Tax Authority
Year Updated: 2025
Zoning: R6 - Suburban Residential
Garage Spaces: 2
SF-Gar: 576
Carport Spaces: 0
Beds: 3
SF-Res: 1820
Year Built: 1974
Remarks and Directions
Directions: East on Huffman- curves to become Birch Rd. - West on Whispering Spruce Drive -Right on Whispering Spruce on Drive - Right on Paddock Lane - home is on the left after the curve.
Residential Type
Single Family Res: 1
To Show
ShowingTime: 1
Association Info
Association Name: None.
Listing Terms Financing
AHFC: 1
Cash: 1
Conventional: 1
FHA: 1
VA Loan: 1
Exterior Finish
Wood: 1
Heating
Forced Air: 1
Natural Gas: 1
Topography
Level: 1
Roof Type
Shingle: 1
Construction Type
Wood Frame: 1
Foundation Type
Unknown - BTV: 1
Wtrfrnt-Access Near
None: 1
Garage Type
Attached: 1
Heated: 1
Wtrfrnt-Frontage
None: 1
Carport Type
None: 1
Flooring
Carpet: 1
Luxury Vinyl: 1
Floor Style
Split Entry: 1
Features-Interior
BR/BA on Main Level: 1
CO Detector(s): 1
Dishwasher: 1
Disposal: 1
Family Room: 1
Fireplace: 1
Microwave (B/I): 1
Range/Oven: 1
Security System: 1
Smoke Detector(s): 1
Washer &/Or Dryer Hookup: 1
Granite Counters: 1
Features-Additional
Deck/Patio: 1
DSL/Cable Available: 1
Fenced Yard: 1
Fire Service Area: 1
In City Limits: 1
Road Service Area: 1
Water Source
Community Well: 1
Access Type
Maintained: 1
Mortgage Info
EM Minimum Deposit: 6000
Dining Room Type
Area: 1
Breakfast Nook/Bar: 1
Sewer Type
Septic Tank: 1
Docs Avl for Review
Docs Posted on MLS: 1
Location Legal and School Info
Area: 30 - Abbott Rd - Dearmoun Rd
Street #: 11700
Street Name: Paddock
Arterial: Lane
Closest USPS Town: Anchorage
State: AK
Zip Code: 99516
Sold Info
Date-Pending: 2025-08-05
Date-Closing: 2025-09-15
Property Features
Residential Type: Single Family Res
Construction Type: Wood Frame
Exterior Finish: Wood
Roof Type: Shingle
Foundation Type: Unknown - BTV
Floor Style: Split Entry
Garage Type: Attached; Heated
Carport Type: None
Heating: Forced Air; Natural Gas
Sewer Type: Septic Tank
Water Source: Community Well
Dining Room Type: Area; Breakfast Nook/Bar
Features-Interior: BR/BA on Main Level; CO Detector(s); Dishwasher; Disposal; Family Room; Fireplace; Microwave (B/I); Range/Oven; Security System; Smoke Detector(s); Washer &/Or Dryer Hookup; Granite Counters
Flooring: Carpet; Luxury Vinyl
Features-Additional: Fenced Yard; Deck/Patio; DSL/Cable Available; Fire Service Area; In City Limits; Road Service Area
Access Type: Maintained
Topography: Level
Wtrfrnt-Frontage: None
Wtrfrnt-Access Near: None
To Show: ShowingTime
Listing Terms Financing: AHFC; Cash; Conventional; FHA; VA Loan
Docs Avl for Review: Docs Posted on MLS
Listing Office: Realty ONE Group Aurora
Last Updated: September - 15 - 2025

The listing content relating to real estate for sale on this web site comes in part from the IDX Program of Alaska Multiple Listing Service, Inc. (AK MLS). Real estate listings held by brokerage firms other than the site owner are marked with the AK MLS logo and information about them includes the name of the listing brokerage. All information is deemed reliable but is not guaranteed and should be independently verified for accuracy. Site contains live data.
