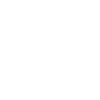$1,275,000
Anchorage, AK 99516
MLS# 25-11507
4 beds | 3 baths | 3095 sqft

1 / 2


Property Description
Welcome to this beautifully designed Hultquist Homes Alpine Floor Plan, located in the highly sought-after Sky Ridge Estates—just minutes from shopping, scenic trails, and convenient highway access. This home showcases a striking modern exterior and offers thoughtful functionality throughout.
Details
Maps
Documents
Location, Legal, and School Info
Region: 1 - Southcentral Alaska Region
Borough/Census Area: 1A - Anchorage Municipality
Grid # (Muni Anch): SW2634
Tax Map #-Mat-Su: N/A
Tax ID: 0152751300001
School-Elementary: Bowman
School-Middle: Hanshew
School-High: Service
Builder Name & Co: Hultquist Homes
Legal: Sky Ridge L13
Contract Info
Foreclosure/Bank Own: No
Price-List: 1275000
Date-Listing: 2025-09-05
Status: Active
Property Info
Realtor.com Type: Residential - Single Family
Construction Status: New - To Be Built
Property Attached/Common Walls: No
Gen Contr/Owner Bldr: General Contractor
Bathrooms Half: 0
Bathrooms Three Quarter: 0
Bathrooms Full: 3
Bathrooms Total: 3
Acres: 0.54
SF-Lot: 23517
Lot Area Source: Builder
Zoning: R10 - Residential Alpine/Slope
Garage Spaces: 3
SF-Gar: 940
Carport Spaces: 0
Energy Rating: 5
Beds: 4
SF-Res: 3095
Year Built: 2025
Remarks and Directions
Directions: From Lake Otis head east on O'Malley, Right on Sky Ridge, Right on Red Sky Cir, Home is on the left.
Residential Type
Single Family Res: 1
To Show
ShowingTime: 1
General Contractor
Contractor/Bldr Name: Hultquist Homes Inc.
Contractor License #: 26198
Res Const Endorse #: 742
Association Info
Association Name: Sky Ridge HOA
Dues-Amount: 32
Exterior Finish
Wood: 1
Heating
Forced Air: 1
Topography
Level: 1
Sloping: 1
Roof Type
Shingle: 1
Construction Type
Wood Frame: 1
Foundation Type
Block: 1
Poured Concrete: 1
View Type
City Lights: 1
Mountains: 1
Wtrfrnt-Access Near
None: 1
Garage Type
Attached: 1
Heated: 1
Tuck Under: 1
Wtrfrnt-Frontage
None: 1
Carport Type
None: 1
Flooring
Carpet: 1
Laminate: 1
Vinyl: 1
Other: 1
Floor Style
Tri-Level: 1
Features-Interior
BR/BA on Main Level: 1
CO Detector(s): 1
Den &/Or Office: 1
Family Room: 1
Pantry: 1
Smoke Detector(s): 1
Soaking Tub: 1
Vaulted Ceiling(s): 1
Washer &/Or Dryer Hookup: 1
Quartz Counters: 1
Appliances
Range: 1
Oven: 1
Features-Additional
Covenant/Restriction: 1
Deck/Patio: 1
Home Owner Assoc.: 1
Home Warranty: 1
In City Limits: 1
Paved Driveway: 1
Storage: 1
View: 1
Cul-de-sac: 1
Water Source
Private: 1
Well: 1
Access Type
Maintained: 1
Paved: 1
Mortgage Info
EM Minimum Deposit: 12750
Sewer Type
Public Sewer: 1
Docs Avl for Review
As-Built: 1
CC&R's: 1
Docs Posted on MLS: 1
Floor Plan: 1
Location Legal and School Info
Area: 30 - Abbott Rd - Dearmoun Rd
Street #: 11135
Street Name: Red Sky
Arterial: Circle
Closest USPS Town: Anchorage
State: AK
Zip Code: 99516
Property Features
Residential Type: Single Family Res
Construction Type: Wood Frame
Exterior Finish: Wood
Roof Type: Shingle
Foundation Type: Block; Poured Concrete
Floor Style: Tri-Level
Garage Type: Attached; Heated; Tuck Under
Carport Type: None
Heating: Forced Air
Sewer Type: Public Sewer
Water Source: Private; Well
Features-Interior: BR/BA on Main Level; CO Detector(s); Den &/Or Office; Family Room; Pantry; Smoke Detector(s); Soaking Tub; Vaulted Ceiling(s); Washer &/Or Dryer Hookup; Quartz Counters
Appliances: Range; Oven
Flooring: Carpet; Laminate; Vinyl; Other
Features-Additional: Covenant/Restriction; Deck/Patio; Home Owner Assoc.; Home Warranty; In City Limits; Storage; View; Cul-de-sac; Paved Driveway
Access Type: Maintained; Paved
View Type: City Lights; Mountains
Topography: Level; Sloping
Wtrfrnt-Frontage: None
Wtrfrnt-Access Near: None
To Show: ShowingTime
Docs Avl for Review: As-Built; CC&R's; Docs Posted on MLS; Floor Plan
Supplements
The expansive 940 sq ft garage is tucked beneath the home, along with a mudroom and a tall crawlspace ideal for extra storage.
The main level features a two-story great room that fills the space with natural light, a spacious kitchen, and an open dining area perfect for entertaining. You'll also find a dedicated office, a large family room with access to a deck, and a private guest bedroom paired with a full-sized bathroomideal for visitors or multigenerational living.
Upstairs, you'll discover two well-sized bedrooms with a shared full bathroom, a convenient laundry area, and an impressive master suite complete with ample closet space and a luxurious ensuite bath.
This home effortlessly blends modern style with everyday comfort in one of the area's most desirable neighborhoods.
IDX
Listing Office: Firebird Realty, LLC
Last Updated: February - 02 - 2026
The listing content relating to real estate for sale on this web site comes in part from the IDX Program of Alaska Multiple Listing Service, Inc. (AK MLS). Real estate listings held by brokerage firms other than the site owner are marked with the AK MLS logo and information about them includes the name of the listing brokerage. All information is deemed reliable but is not guaranteed and should be independently verified for accuracy. Site contains live data.

 Offer Overview
Offer Overview