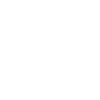$775,000
Anchorage, AK 99507
MLS# 23-8151
Status: Closed
3 beds | 3 baths | 3744 sqft

1 / 64
































































Property Description
Enjoy theprivate park like setting from the large Trex deck with Mtn, Inlet and City views. Beautiful landscaped 1/2 acre 3 bedroom home backs to greenbelt. Amazing Master Suite with spacious walk in closet, master bath with heated floors incl. heated shower floor, and own washer /dryer. Amazing family room with wet bar and soaring ceilings is perfect for entertaining. Washer/dryers on 2 floors.
Details
Maps
Documents
Location, Legal, and School Info
Region: 1 - Southcentral Alaska Region
Borough/Census Area: 1A - Anchorage Municipality
Grid # (Muni Anch): SW2438
Tax Map #-Mat-Su: N/A
Tax ID: 0153220500001
Taxes (Estimated): 8478.86
Tax Year: 2023
School-Elementary: O'Malley
School-Middle: Hanshew
School-High: Service
Legal: Vali Vue Estates #1
L33 B1
Contract Info
Foreclosure/Bank Own: No
Price-List: 775000
Date-Listing: 2023-07-12
Status: Closed
Property Info
Realtor.com Type: Residential - Single Family
Construction Status: Existing Structure
Property Attached/Common Walls: No
Bathrooms Half: 0
Bathrooms Three Quarter: 0
Bathrooms Full: 3
Bathrooms Total: 3
Acres: 0.55
SF-Lot: 24059
Lot Area Source: Tax Authority
Zoning: R1A - Single Family Residential
Garage Spaces: 2
Carport Spaces: 0
Beds: 3
SF-Res: 3744
Year Built: 1976
Remarks and Directions
Directions: From Seward Hwy take O'Malley east up the hill.
Left turn on Main Tree to address.
Home is on the Right
Residential Type
Single Family Res: 1
To Show
ShowingTime: 1
Green Verification
Rating: 3.5
Association Info
Association Name: Vali Vue Association
Listing Terms Financing
AHFC: 1
Cash: 1
Conventional: 1
VA Loan: 1
Heating
Baseboard: 1
Natural Gas: 1
Topography
Sloping: 1
Roof Type
Asphalt: 1
Wood: 1
Construction Type
Wood Frame: 1
Foundation Type
Poured Concrete: 1
View Type
City Lights: 1
Inlet: 1
Mountains: 1
Ocean: 1
Wtrfrnt-Access Near
None: 1
Garage Type
Attached: 1
Wtrfrnt-Frontage
None: 1
Carport Type
None: 1
Flooring
Carpet: 1
Hardwood: 1
Laminate: 1
Ceramic: 1
Linoleum: 1
Floor Style
Multi-Level: 1
Features-Interior
Basement: 1
BR/BA on Main Level: 1
Ceiling Fan(s): 1
CO Detector(s): 1
Family Room: 1
Fireplace: 1
Pantry: 1
Security System: 1
Smoke Detector(s): 1
Washer &/Or Dryer: 1
Wet Bar: 1
Window Coverings: 1
Workshop: 1
Features-Additional
Covenant/Restriction: 1
Deck/Patio: 1
Garage Door Opener: 1
Generator: 1
Home Owner Assoc.: 1
In City Limits: 1
Paved Driveway: 1
Private Yard: 1
Road Service Area: 1
View: 1
Cable TV: 1
Access Type
Paved: 1
Dining Room Type
Area: 1
Sewer Type
Septic Tank: 1
Docs Avl for Review
As-Built: 1
Location Legal and School Info
Area: 30 - Abbott Rd - Dearmoun Rd
Street #: 10505
Street Name: Main Tree
Arterial: Drive
Closest USPS Town: Anchorage
State: AK
Zip Code: 99507
Sold Info
Date-Pending: 2023-07-25
Date-Closing: 2023-09-19
Property Features
Residential Type: Single Family Res
Construction Type: Wood Frame
Roof Type: Asphalt; Wood
Foundation Type: Poured Concrete
Floor Style: Multi-Level
Garage Type: Attached
Carport Type: None
Heating: Baseboard; Natural Gas
Sewer Type: Septic Tank
Dining Room Type: Area
Features-Interior: Basement; BR/BA on Main Level; Ceiling Fan(s); CO Detector(s); Family Room; Fireplace; Pantry; Security System; Smoke Detector(s); Washer &/Or Dryer; Wet Bar; Window Coverings; Workshop
Flooring: Carpet; Hardwood; Laminate; Ceramic; Linoleum
Features-Additional: Private Yard; Cable TV; Covenant/Restriction; Deck/Patio; Garage Door Opener; Generator; Home Owner Assoc.; In City Limits; Road Service Area; View; Paved Driveway
Access Type: Paved
View Type: City Lights; Inlet; Mountains; Ocean
Topography: Sloping
Wtrfrnt-Frontage: None
Wtrfrnt-Access Near: None
To Show: ShowingTime
Listing Terms Financing: AHFC; Cash; Conventional; VA Loan
Docs Avl for Review: As-Built
Supplements
Open living area with large windows and fireplace. Kitchen with large double pantry. Wired for generator. Only 2 families have owned home. New septic system being installed now by Garness.
BTV all info and determine if meets their needs.
Room Information
| Room Name | Level |
| Kitchen | Second |
| Living Room | Second |
| Bedroom | Second |
| Bedroom 2 | First |
| Bedroom 3 | First |
| Family Room | First |
IDX
Listing Office: O'Banion Real Estate and Relocation Services, LLC
Last Updated: September - 07 - 2024
The listing content relating to real estate for sale on this web site comes in part from the IDX Program of Alaska Multiple Listing Service, Inc. (AK MLS). Real estate listings held by brokerage firms other than the site owner are marked with the AK MLS logo and information about them includes the name of the listing brokerage. All information is deemed reliable but is not guaranteed and should be independently verified for accuracy. Site contains live data.

 Bill of Sale
Bill of Sale  Roofing Receipt
Roofing Receipt